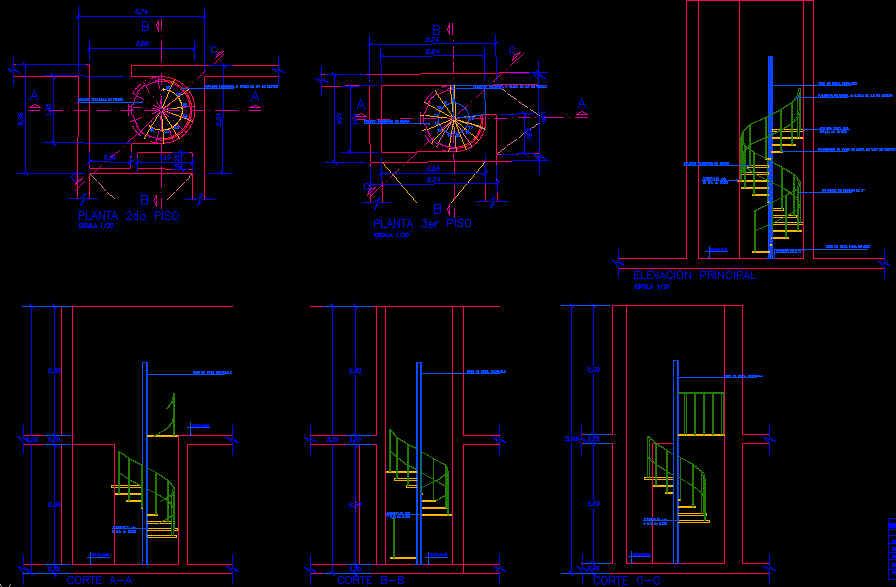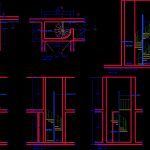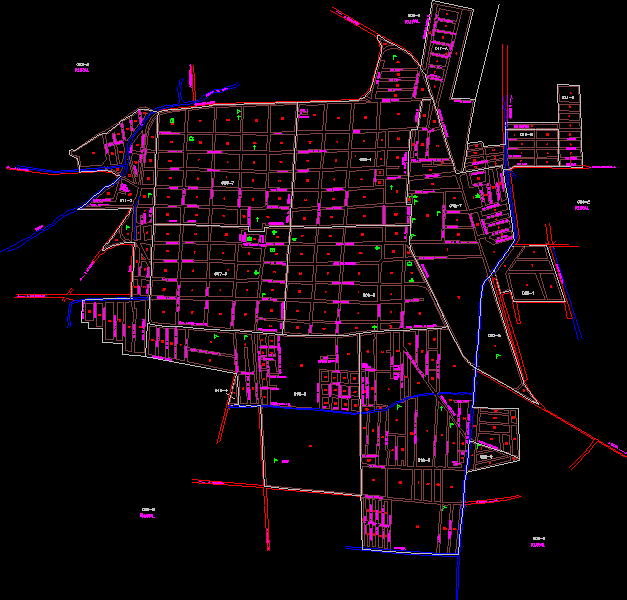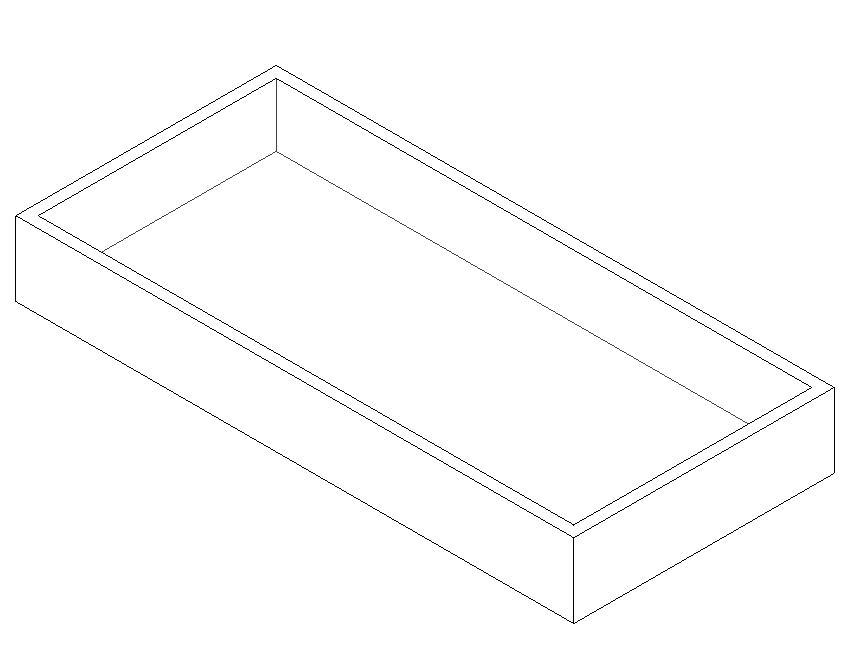Spiral Staircase – Detail DWG Detail for AutoCAD
ADVERTISEMENT

ADVERTISEMENT
Materials of a spiral staircase in a house
Drawing labels, details, and other text information extracted from the CAD file (Translated from Spanish):
Room, cut, thick, metal handle, Main elevation, cut, Mts, stainless steel tube, helical handrail thick handle, thickness of metal, metal base for support, Screw, valaustre of thickness of, height: mts, ground floor, cut, scale, catholic university santo toribio de mogrovejo, professional school of architecture, course:, teacher:, sheet:, scale:, date:, lamina nº:, digital expression, towers samamé melissa, Arq. carla escalante medina, snail, stainless steel tube, Mts, Mts, Mts, iron textured step, helical handrail thick handle, iron textured step
Raw text data extracted from CAD file:
| Language | Spanish |
| Drawing Type | Detail |
| Category | Stairways |
| Additional Screenshots |
 |
| File Type | dwg |
| Materials | Steel |
| Measurement Units | |
| Footprint Area | |
| Building Features | Car Parking Lot |
| Tags | autocad, degrau, DETAIL, DWG, échelle, escada, escalier, étape, house, ladder, leiter, materials, spiral, staircase, stairway, step, stufen, treppe, treppen |








