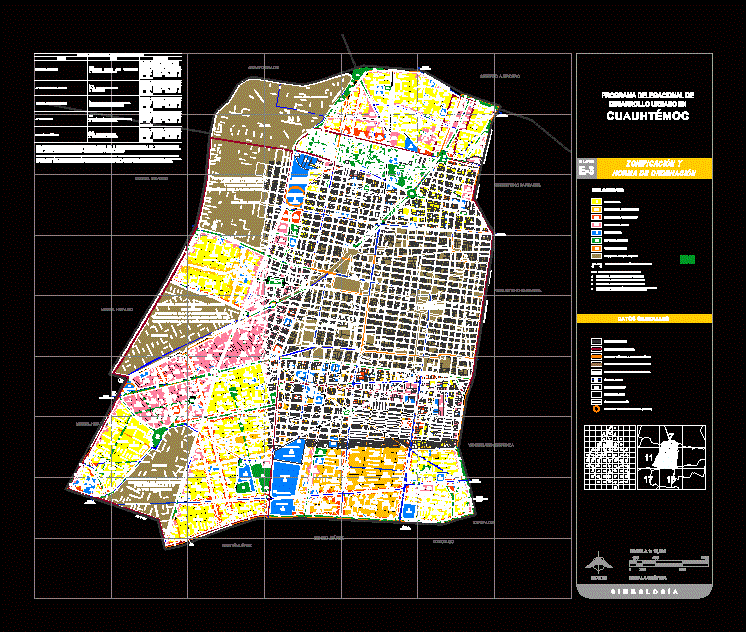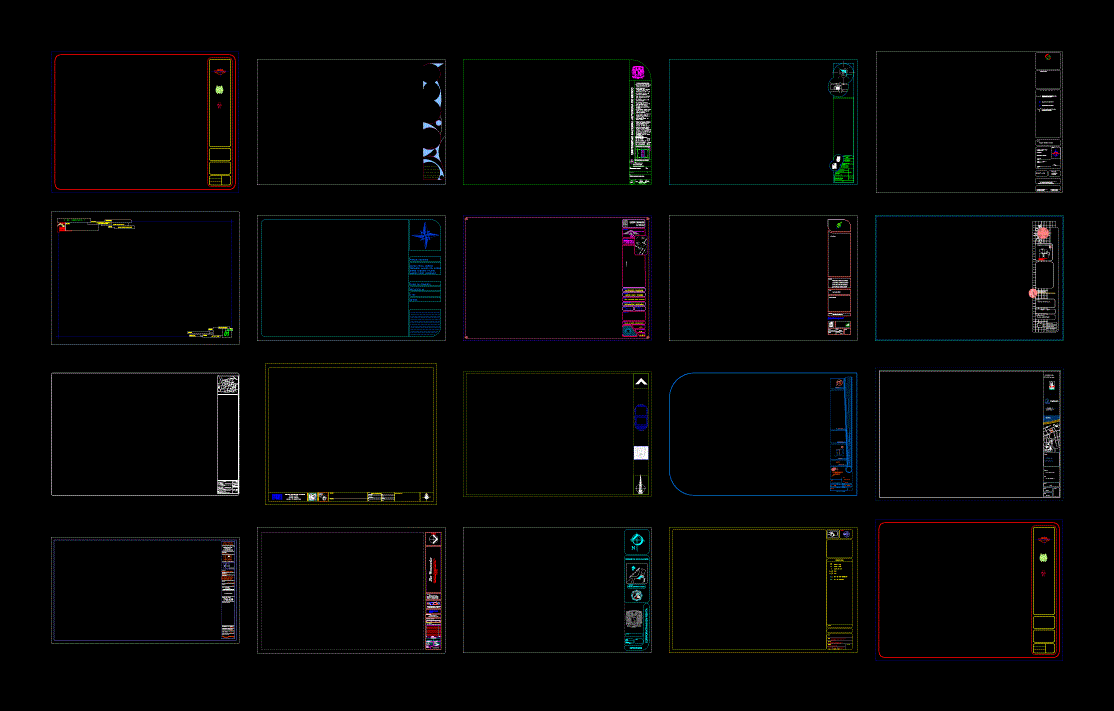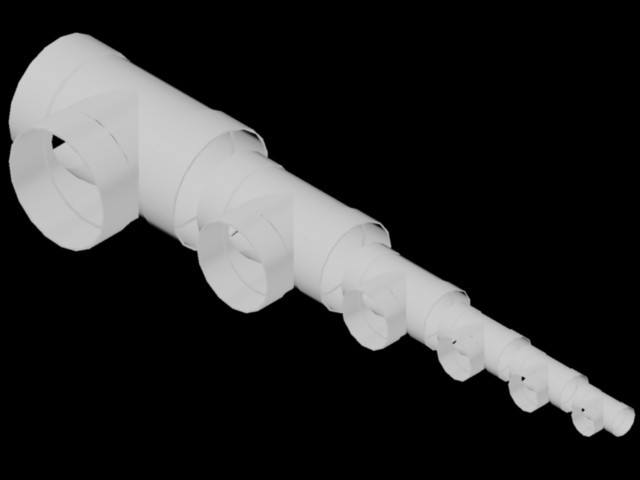Spiral Staircase DWG Detail for AutoCAD
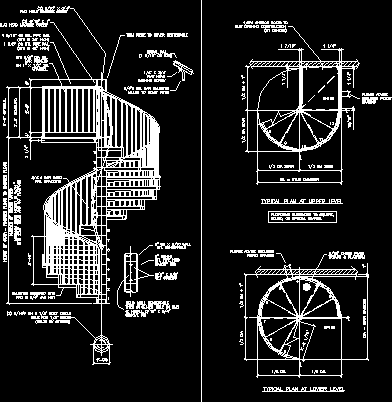
Plant and spiral staircase elevation details
Drawing labels, details, and other text information extracted from the CAD file:
height of stair finished floor to finished floor, hole for bolts, on bolt circle, baluster secured with, pad jam nut, install, groove pin, set screws, thru hole in hub, field drill centerpole, minimum riser height is, number of risers varies, with tread and platform, bar hand, rail brackets, stl centerpole, stl pipe hub, od wall, flat head machine screw, od stl pipe rail, optional, flat head, standard, milled to exact pitch, stl bar baluster, machine screw, bar pickets, channel, std dia stl, on stl, flat head machine screw, trim piece to cover centerpole, spiral rail, typical plan at lower level, dia, dia, typical tread, dia, dia, dia stair diameter, platforms fabricated to, typical plan at upper level, treads platform, check plate, or special shapes., picket spacing, please advise required, dia stair diameter, dia stair, dia stair, dia, required picket, please advise, spacing, anchor bolts to, suit opening construction
Raw text data extracted from CAD file:
| Language | English |
| Drawing Type | Detail |
| Category | Stairways |
| Additional Screenshots |
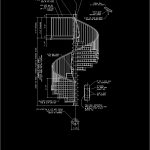  |
| File Type | dwg |
| Materials | Other |
| Measurement Units | |
| Footprint Area | |
| Building Features | |
| Tags | autocad, degrau, DETAIL, details, DWG, échelle, elevation, escada, escalier, étape, ladder, leiter, plant, spiral, spiral staircase, staircase, stairway, step, stufen, treppe, treppen |



