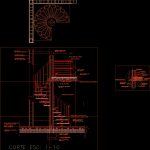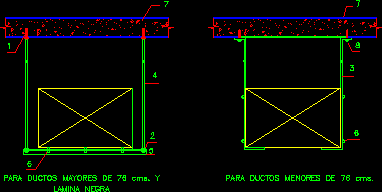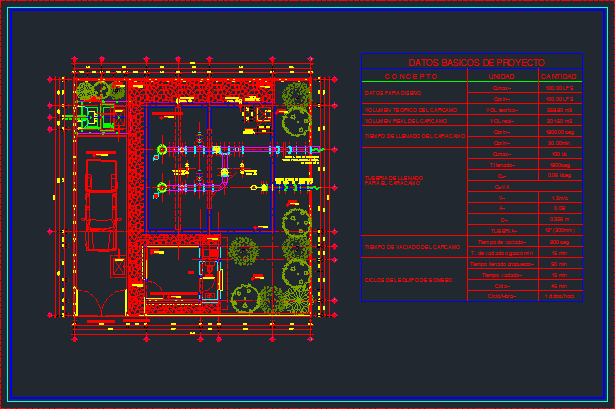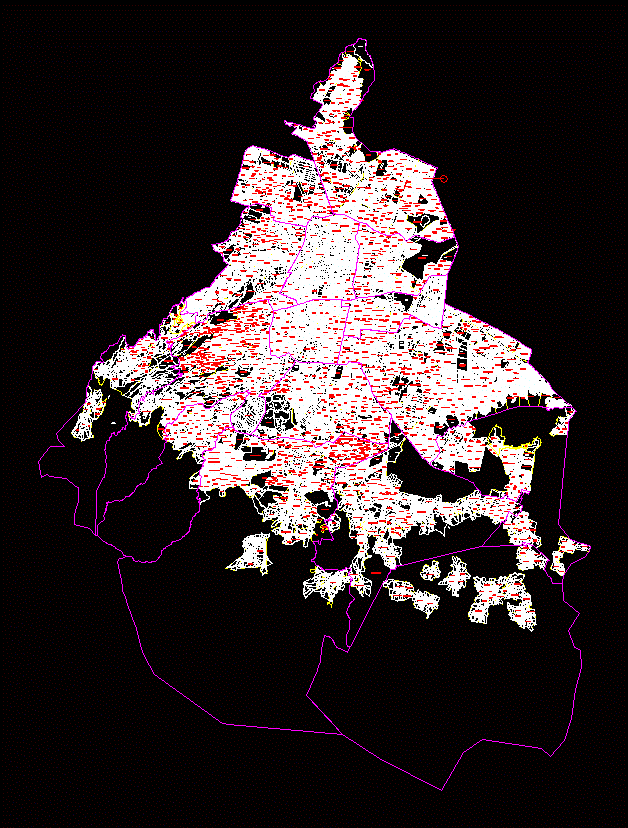Spiral Staircase, Materials, Construction Details DWG Plan for AutoCAD

Detail of spiral staircase; plan and elevation, with material specification.
Drawing labels, details, and other text information extracted from the CAD file (Translated from Spanish):
dosif., base of, planch metal., welded anchor hair, planch Met., welded baluster, ceramic tile floor, leveling folder, dosif:, spruce floor:, step adjustment nut, united steel baluster, wood screw, united angle met., quina rune, soldier planch. Met., steel spike, cinch handrails, rails tubes structure., block of hº, Dim. dosil, outer thick plaster, Esp. dosif., fine outer plaster, Esp. dosif., cut, Steel cable, planch Metal, esp .:, Steel cable, structural tube Mm, esp .:, ceramic stoneware, gypsum ceiling applied, esp .:, ppal., distrib., slab, dosif .:, leveling folder, Slab of, steel spigot, welded iron sheet met., gray plaster esp: cm, white plaster esp: cm, ppal., angled step bracket, espionage soldier, wood screw, united angle met., quina rune, step adjustment nut, united steel baluster
Raw text data extracted from CAD file:
| Language | Spanish |
| Drawing Type | Plan |
| Category | Stairways |
| Additional Screenshots |
 |
| File Type | dwg |
| Materials | Steel, Wood |
| Measurement Units | |
| Footprint Area | |
| Building Features | Car Parking Lot |
| Tags | autocad, construction, degrau, DETAIL, details, DWG, échelle, elevation, escada, escalier, étape, ladder, leiter, material, materials, plan, specification, spiral, staircase, stairway, step, stufen, treppe, treppen |








