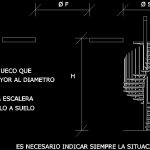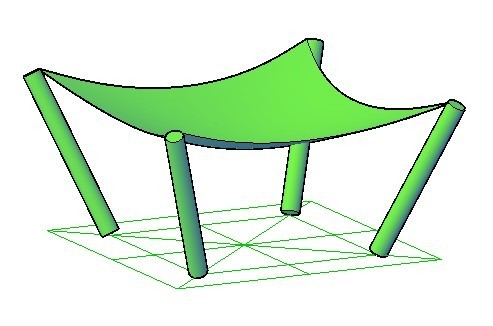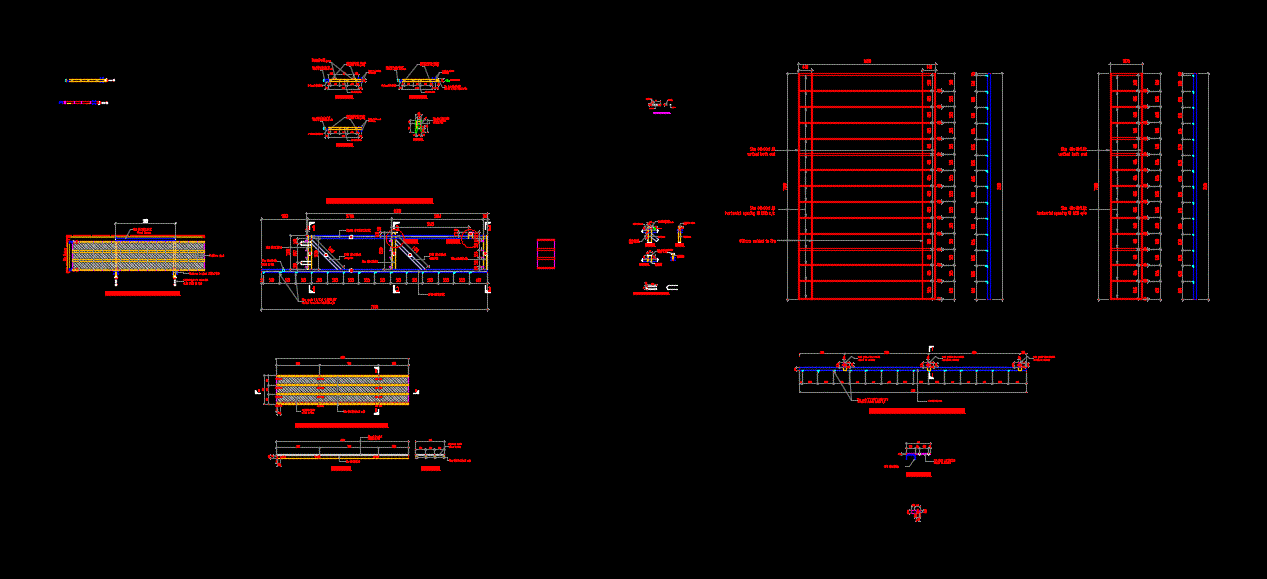Spire Stair DWG Block for AutoCAD
ADVERTISEMENT

ADVERTISEMENT
Draw of Spire stairs for calculate
Drawing labels, details, and other text information extracted from the CAD file (Translated from Spanish):
p.e, restoration of the palace alcazar genil in granada., cultural counseling environment of the board of Andalusia., October, promoter, pedro salmeron escobar, architect avda. of madrid granada tl. fax, date, archive, scale, The architect, draft, flat, diameter of the gap, must be greater than the diameter, of the stairs, diameter of the ladder, ground floor height, it is always necessary to indicate the location of the walls
Raw text data extracted from CAD file:
| Language | Spanish |
| Drawing Type | Block |
| Category | Stairways |
| Additional Screenshots |
 |
| File Type | dwg |
| Materials | |
| Measurement Units | |
| Footprint Area | |
| Building Features | Car Parking Lot |
| Tags | autocad, block, cálculate, degrau, draw, DWG, échelle, escada, escalier, étape, ladder, leiter, spire, stair, staircase, stairs, stairway, step, stufen, treppe, treppen |








