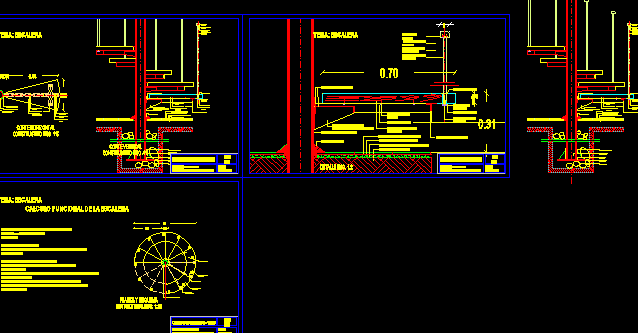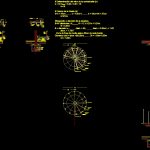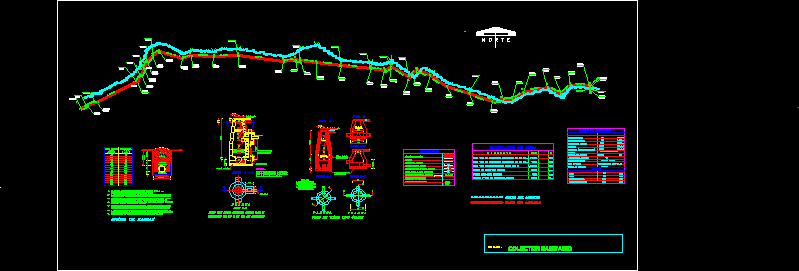Spire Stairway DWG Detail for AutoCAD

Construction detail of wooden and metallic spire stairway
Drawing labels, details, and other text information extracted from the CAD file (Translated from Spanish):
students: m. m. m. s., constructions ii, t. p., date:, angle iron, round iron, thick black sheet cap, wooden step, wood screw, iron plam, plain steel bar, wood screw, angle iron, wooden step, iron sheet, molten iron, round iron, nerve of iron, round iron base, electric welding, iron slab, hºcº foundation, granite mosaic floor, mixture of dof., leveling cement folder, subfloor dof., determination of the value of the riser calculation of the footprint diameter of the staircase divisions diameter diam. diam. diam. as the line of trace is of each edge: total diameter dt dt, wood screw, iron plam, plain steel bar, round iron, thick black sheet cap, electric welding, profile, wooden step, wood screw, nerve of iron, round iron base, electric welding, iron slab, hºcº foundation, iron plam, plain steel bar, round iron, profile, wooden step, profile, plain steel bar, nut with washer, wood screw, wooden step, profile, granite mosaic floor, mixture of dof., leveling cement folder, subfloor dof., iron sheet, molten iron, round iron, electric welding, iron plam, wood screw, plain steel bar, pine rail, electric welding, Flat washer, iron plam, wood screw, plain steel bar, pine rail, plain steel bar, wood screw, iron plam, nut with washer, iron plam, plain steel bar, round iron, profile, wooden step, profile, plain steel bar, nut with washer, wood screw, wooden step, profile, floor mosaic granitic, mixture of dof., leveling cement folder, subfloor dof., iron sheet, molten iron, round iron, electric welding, iron plam, wood screw, plain steel bar, pine rail, electric welding, Flat washer, nerve of iron, round iron base, electric welding, iron slab, hºcº foundation, plain steel bar, nut with washer, wood screw, wooden step, profile, floor mosaic granitic, mixture of dof., leveling cement folder, subfloor dof., iron sheet, molten iron, round iron, electric welding, iron plam, wood screw, plain steel bar, pine rail, electric welding, Flat washer, cut horizontal constructive esc., topic: staircase, detail esc., cut vertical constructive esc., topic: staircase, topic: ladder functional ladder calculation, plant structural scheme esc.
Raw text data extracted from CAD file:
| Language | Spanish |
| Drawing Type | Detail |
| Category | Stairways |
| Additional Screenshots |
 |
| File Type | dwg |
| Materials | Steel, Wood |
| Measurement Units | |
| Footprint Area | |
| Building Features | Car Parking Lot |
| Tags | autocad, construction, degrau, DETAIL, DWG, échelle, escada, escalier, étape, ladder, leiter, metallic, spire, staircase, stairway, step, stufen, treppe, treppen, wooden |








