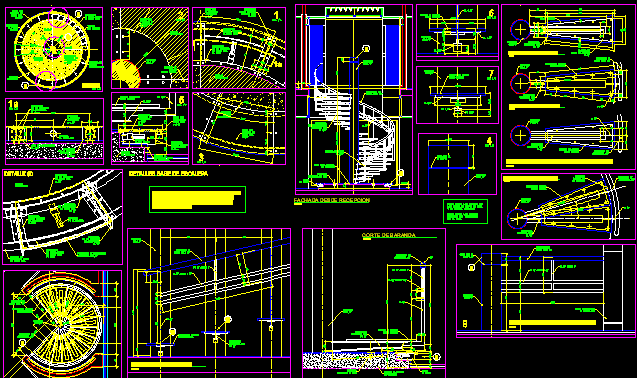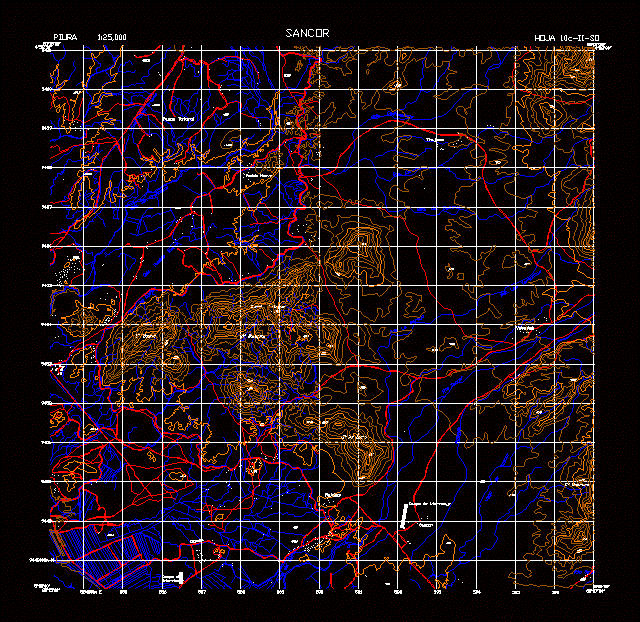Spire Stairway – Upper View, Lateral And Steps’ Details DWG Detail for AutoCAD

Detail spire stairway
Drawing labels, details, and other text information extracted from the CAD file (Translated from Spanish):
xref, meeting room, wait, reception, hall, conference room conference, meeting room, attached, Sec., assistant, Sec., assistant, manager, kichennet, director office, meeting room, Secretary, assistant, wait, sant., kichennet, kitchen, dinning room, quarter, remodel new headquarters with conatel, draft, urb. the av .. v.eracruz with street, Location, building caracas. Venezuela., National Telecommunications Commission, owner, floor, content, raiza gonzalez, architect, structure, i. Sanitary, i. electrical, civ., area, civ., civ., civ., esc, review, observe, j. Nuñez, drawing, nov.., date, Venezuela, remodel new headquarters with conatel, draft, urb. the av .. v.eracruz with street, Location, building caracas. Venezuela., National Telecommunications Commission, owner, floor, content, raiza gonzalez, architect, structure, i. Sanitary, i. electrical, civ., area, civ., civ., civ., esc, review, observe, j. Nuñez, drawing, nov.., date, Venezuela, Deposit, fourth of a.m., One, l.m., One, xref, first name, esc, National Telecommunications Commission, note: all measures of, the details are in cms., in scale, note: all measures, should be verified, In the work, National Telecommunications Commission, remodeling new headquarters conatel, urb. the av. veracruz, building caracas. Venezuela., architecture, raiza gonzalez, approved, conatel, i. Mechanical, i. electrical, i. Sanitary, structure, owner, draft, Location, civ, esc, stained glass details ph, review, drawing, observ., civ, civ, date, April, leslie c. Rodriguez, content, National Telecommunications Commission, plan no, approved, contractor, observations, rev.nº, date, contractor, description, by, penthouse remodeling, description, contractor, portico c.a., rev.nº, conatel, approved, date, contractor, R. G., approved, by, print on, level, quota, facade from reception, esc, base staircase details, base staircase plant, esc, indicated, settling of steps, esc, lower face step with railing support, esc, top face step, esc, lower face step, esc, railing, esc, unfolded rail, esc, railing cut, esc, esc., esc., esc., esc., esc., esc., esc., plant, esc., with stainless steel plates., granite slabs black roraima, with stainless steel plates., recessed, of the plates of stainless steel., of the step, with stainless steel plates., granite slabs black roraima, structure of stainless steel plates. Pl, with stainless steel plates., structure of stainless steel plates. Pl, stainless steel sheet metal stepper., concrete, with stainless steel plates., white light pl, structure of stainless steel plates. Pl, of the structure pl, structure of stainless steel plates. Pl, with stainless steel plates., edge with stainless steel plates., structure of stainless steel plates. Pl, white light pl, stainless steel sheet metal stepper., concrete, in granite black roraima, with stainless steel plates., granite slabs black roraima, concrete, stainless steel sheet metal stepper., structure of stainless steel plates. Pl, of the plates of stainless steel. Pl, white light pl, of the plates of stainless steel. Pl, project
Raw text data extracted from CAD file:
| Language | Spanish |
| Drawing Type | Detail |
| Category | Stairways |
| Additional Screenshots |
 |
| File Type | dwg |
| Materials | Concrete, Glass, Steel |
| Measurement Units | |
| Footprint Area | |
| Building Features | Car Parking Lot |
| Tags | autocad, degrau, DETAIL, details, DWG, échelle, escada, escalier, étape, ladder, lateral, leiter, spire, staircase, stairway, step, steps, stufen, treppe, treppen, upper, View |








