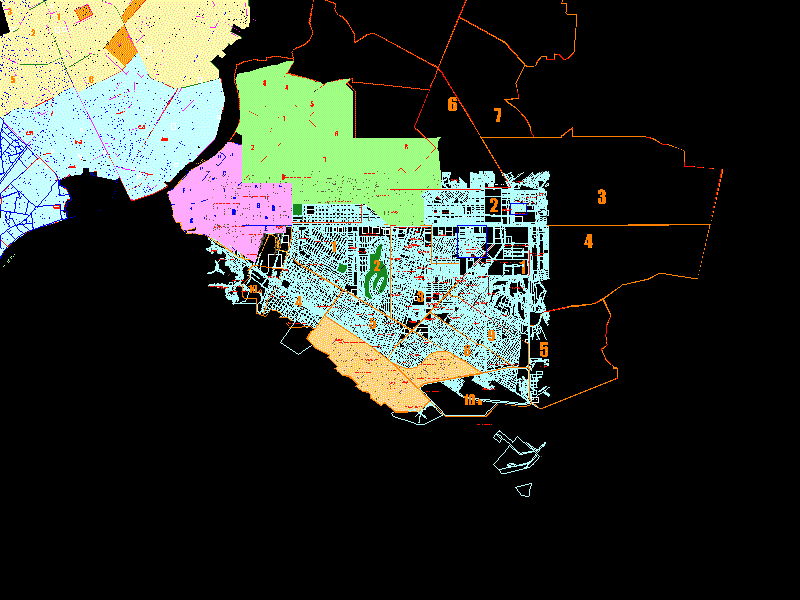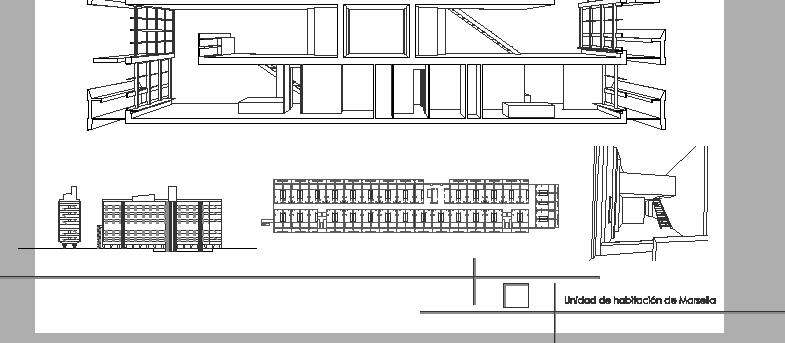Sport Bar DWG Plan for AutoCAD

Structural Plan banking bet
Drawing labels, details, and other text information extracted from the CAD file (Translated from Spanish):
low, equivalence of pipes, yee with reduction, yee, tee pvc, sanitary registry, elbow with outlet, elbow with double outlet, indicates: lower black water, indicates: rises pipe ventila, ban, stv, black water down, rise of vent pipe, log plug, svs, steam dryer, symbology, bac, sac, baf, saf, low hot water pipe, low cold water pipe, cold water pipe rises, hot water pipe rises, tee with exit down, ground connections, tee with exit up, tee connection, meter, pipes, symbology, cold water pipe, hot water pipe, gate valve, valves, garden key, equipment, hydropneumatic equipment, underground storage, water heater, float valve, water softener system, support water heater, electric water heater, pressure system control, central lighting, spot, double contact, single damper, stair damper, lobby, bar, diners area , office, terrace to interior, pool area, bar, double height, warehouse bar, of. head bar, women’s restrooms, men’s restrooms, legend, electrical distribution board, ceiling light center, description, switch, double outlet, distribution cable for lighting, distribution cable for electrical outlet, lighting upright, ups tube pp, upright of recepcorientes, cespol, strainer, detail of washbasin, line of desague, detail of wc, vp., ci, ino, uri, from rush, septic, filter well, table of sanitary legends, pipes of black water, pipes of drinking water , slope, diameter, filler plug, bypass valve, toilet, sink, floor drain, inspection box, ci, abbreviation, name
Raw text data extracted from CAD file:
| Language | Spanish |
| Drawing Type | Plan |
| Category | House |
| Additional Screenshots | |
| File Type | dwg |
| Materials | Other |
| Measurement Units | Metric |
| Footprint Area | |
| Building Features | Garden / Park, Pool |
| Tags | aire de restauration, autocad, banking, BAR, dining hall, Dining room, DWG, esszimmer, food court, lounge, plan, praça de alimentação, Restaurant, restaurante, sala de jantar, salle à manger, salon, speisesaal, sport, structural |








