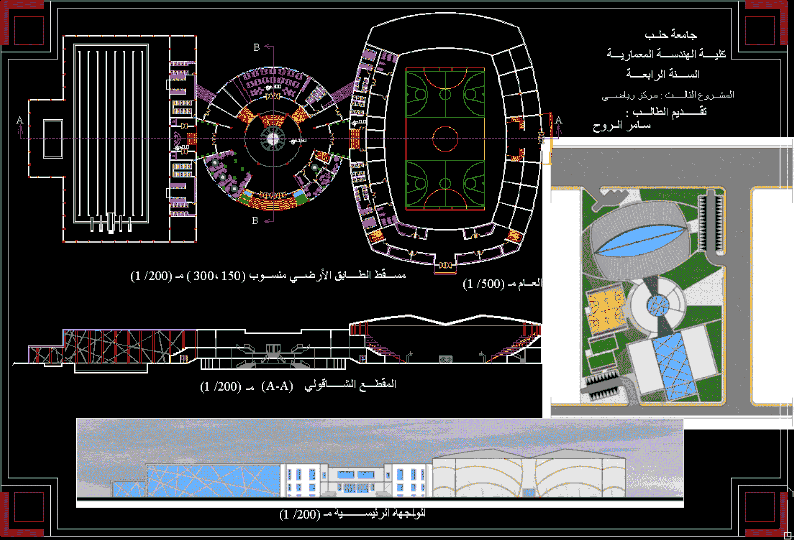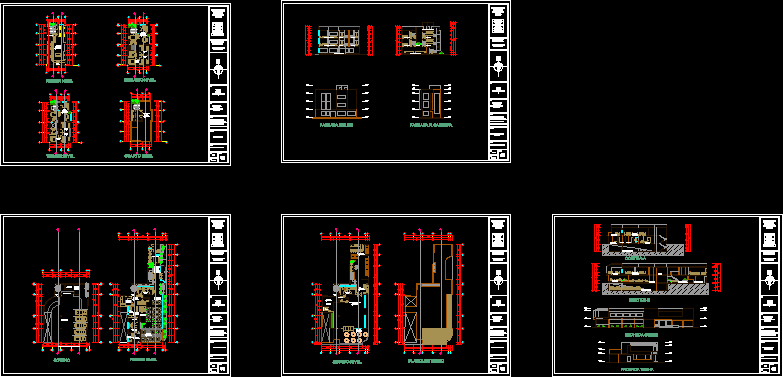Sport Center – Details DWG Detail for AutoCAD

Sport Center – Details
Drawing labels, details, and other text information extracted from the CAD file (Translated from Spanish):
existing beam reinforcement, bleachers proy., reinforced concrete supply, hilti type, existing slab, metal, asparagus and fixings, fixation based on plates and plates, on refined radier, tube railing according to detail, epoxy paint, masonry wall stucco, masonry wall stucco, tubular profile, steel, central staircase cut, harrow concrete, mortar fine, rubber slip, non-slip, nose rubber, concrete harrow, mooring plate, embedded, bolt, elev. handrail, lift, rail handrail, det. support plate, detail, det. anchorage, det. handrail, embedding bolts, wall, support plate, concrete wall, ironwork, mooring, cut bb, cut cc, metal staircase, metal handrail, scale, fronton, metal structure, roscalata screw, omega hook, galvanized, according to calculation, self-drilling screw, crowning lining, pop-up rivet pop, fronton fronton, channel, waterproof pop, rivet, omega hook, vegetable terrain, sealant polyethylene, elastic, floating floor, high resistance polyurethane, perimeter permeable floor, leveling mortar, wooden baldosin, reinforced concrete slab
Raw text data extracted from CAD file:
| Language | Spanish |
| Drawing Type | Detail |
| Category | Entertainment, Leisure & Sports |
| Additional Screenshots |
 |
| File Type | dwg |
| Materials | Concrete, Masonry, Steel, Wood, Other |
| Measurement Units | Metric |
| Footprint Area | |
| Building Features | |
| Tags | autocad, center, DETAIL, details, DWG, projet de centre de sports, sport, sports center, sports center project, sportzentrum projekt |






