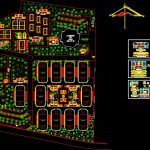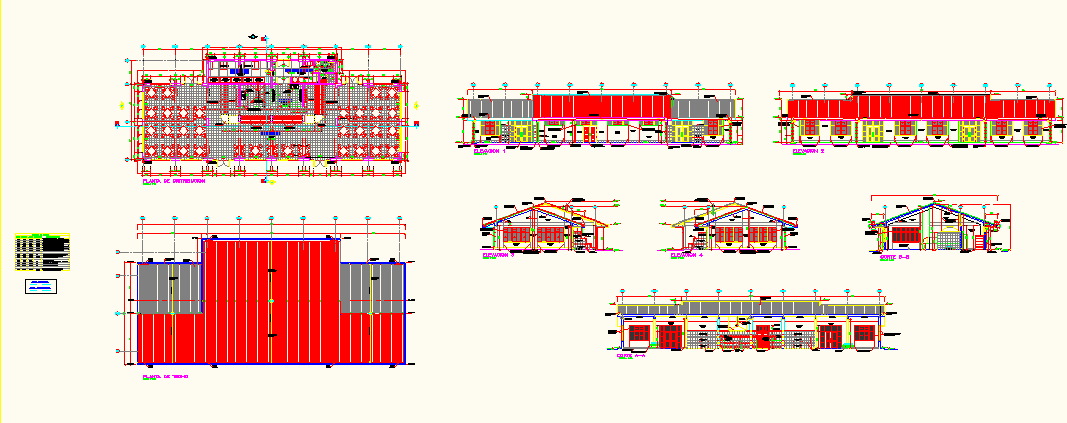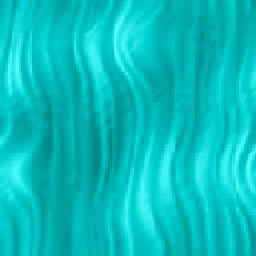Sport Center DWG Block for AutoCAD

Architectonic plant of sport group
Drawing labels, details, and other text information extracted from the CAD file (Translated from Spanish):
architecture, faculty of, expansion of the avenue university, av. university, multipurpose auditorium, indoor court, access, gym, infirmary, store, main warehouse, soccer field, architectural plant, control booth, fast soccer court, fronton court, cross section aa, length bb cut, western facade, north facade, longitudinal cut aa, general collector, dressing and court, morelia, mich., scale :, students :, location :, teacher :, delivery date :, meters, dimensions :, plane :, arch. ricardo garrido gonzales, architectural plant, facades and courts, beatriz gonzalez white perez, project :, sports center of umsh, denisse ortega limon, oscar geovanny gaspar farias, eztcoatl, zamora, valley, tzitzongo, university avenue, rincon san jeronimo, san felipe corner, leofilo pine, michoacan pine circuit, barranquillas corner, san francisco corner, tanan corner, tepet corner, eratl corner, holland, popoyuco corner, brussels, berlin, berna, germany, zetna corner, london, vienna, lisbon , madrid, general, general francisco j. mugica, municipal pantheon, university city, bringas, and. angel, livestock atenco, rocio, coaxamalucan, livestock, vda. from, fernandez, animas, and. of the, m. barron, and. j., joaquin amaro, dr. cayetano, paschal, tituyente, cons-, castre-, martin, felipe angeles, orozco, andrade, comonfort, ignacio, jon, dr. amadeo, jose, bathrooms and dressing rooms of fast soccer, baths and dressing rooms of volleyball, main façade of baths and dressing rooms of soccer soccer, rear facade of bathrooms and dressing rooms of soccer soccer, main facade of baths and dressing rooms of volleyball, main facade of baths and fast soccer dressing rooms, rear facade of bathrooms and fast soccer dressing rooms, main façade of bathrooms and basketball changing rooms, rear facade of bathrooms and basketball dressing rooms, side facade of bathrooms and dressing rooms of referees, main façade of bathrooms and walk-in closets. umpires, bathrooms and basketball cabinets, public restrooms, restrooms and dressing rooms of referees, wc h, wc m, basketball court architectural plant, courts of the basketball court bowl, facades of the basketball court bowl, collector architectural plant, bathrooms and dressing rooms for referees, bathrooms and locker rooms for soccer, public toilets and store, administrative area, gym and booth, area admin tiva, main façade, rear façade, cross section, longitudinal cut, dressing room perspective, lateral façade
Raw text data extracted from CAD file:
| Language | Spanish |
| Drawing Type | Block |
| Category | Entertainment, Leisure & Sports |
| Additional Screenshots |
 |
| File Type | dwg |
| Materials | Other |
| Measurement Units | Metric |
| Footprint Area | |
| Building Features | |
| Tags | architectonic, autocad, block, center, DWG, group, plant, projet de centre de sports, sport, sports center, sports center project, sportzentrum projekt |






