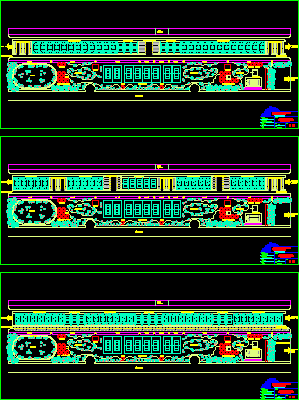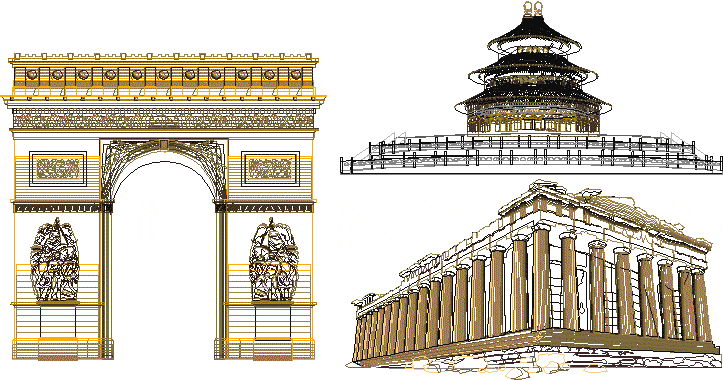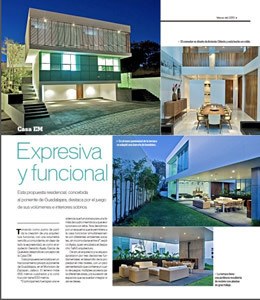Sport Center DWG Block for AutoCAD
ADVERTISEMENT

ADVERTISEMENT
Sport Center assets and liabilities – Caracas
Drawing labels, details, and other text information extracted from the CAD file (Translated from Spanish):
guaire river, tennis courts, tribune, presidential, volleyball courts, basketball courts, pool area, cafeteria – kitchen area, green protection area, trot track, monoliths, children’s play, grandstands, playground, academies, way to the valley, kiosk, toilets, changing rooms, detachment, police, military, cafeteria, green area, lounge – table sports, offices, pre-project, sports complex, caracas – metropolitan district, armed forces, av. principal of the próceres, ing., c.i.v., arq. nylda lippo arrechedera, arq. n.l., pre-project:, drawing :, engineer :, owner :, content :, scale :, date :, group, consultant, rokim, c.a., assembly plant
Raw text data extracted from CAD file:
| Language | Spanish |
| Drawing Type | Block |
| Category | Entertainment, Leisure & Sports |
| Additional Screenshots |
 |
| File Type | dwg |
| Materials | Other |
| Measurement Units | Metric |
| Footprint Area | |
| Building Features | Deck / Patio, Pool |
| Tags | autocad, block, caracas, center, court, DWG, feld, field, projekt, projet de stade, projeto do estádio, sport, stadion, stadium project |






