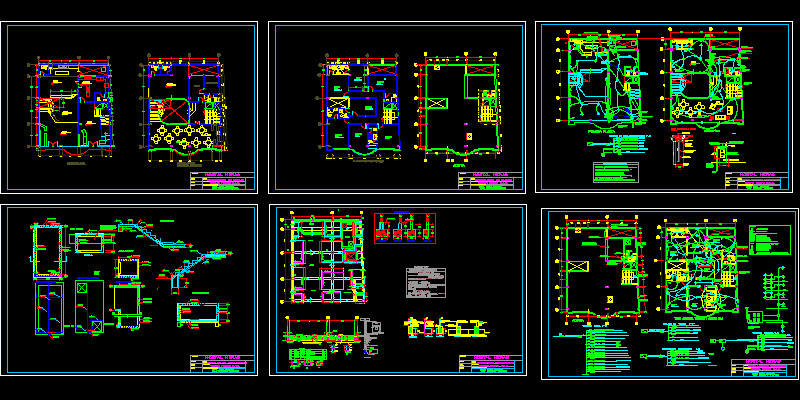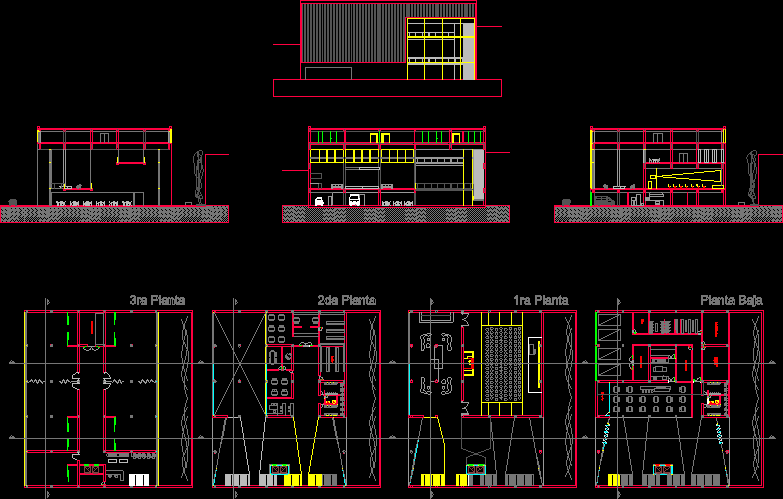Sport Center With Theater DWG Block for AutoCAD
ADVERTISEMENT

ADVERTISEMENT
Sport Center with theater
Drawing labels, details, and other text information extracted from the CAD file (Translated from Spanish):
collective dressing rooms women, dressing room, stage, stage, spectators room, utility room, shooting bridge, loom, work, grill, audio booth, lobby, restrooms, locker, women’s restrooms, men’s restrooms, cafeteria, cicina, bar , hall of ensallos, collective dressing rooms men, showers, control, dressing room, stage cellar, maintenance, warehouse of stage, yard of maneuvers, electrical substation, pump room, emergency exit, candy store, rest room, main access, access actors, personal access, material access, handicapped ramp, fvv, fvh, locker room, cafeteria and playground, administration, auditorium, parking, multiple uses, inf module, dispersion plaza, horizontal isoptica, vertical isoptica, veicular access
Raw text data extracted from CAD file:
| Language | Spanish |
| Drawing Type | Block |
| Category | Cultural Centers & Museums |
| Additional Screenshots |
 |
| File Type | dwg |
| Materials | Other |
| Measurement Units | Metric |
| Footprint Area | |
| Building Features | Garden / Park, Deck / Patio, Parking |
| Tags | autocad, block, center, CONVENTION CENTER, cultural center, DWG, museum, sport, Theater |








