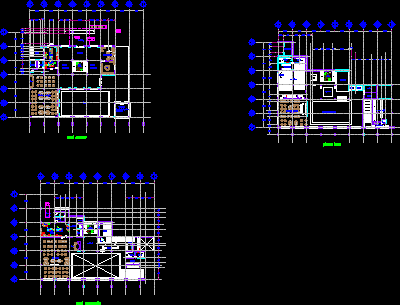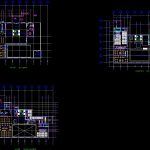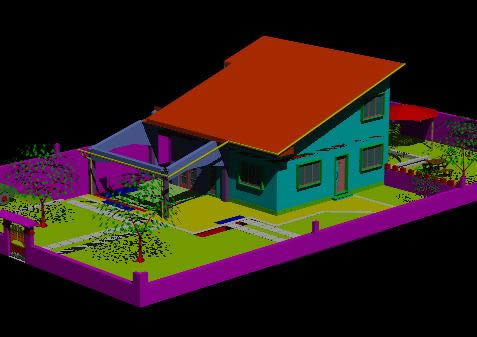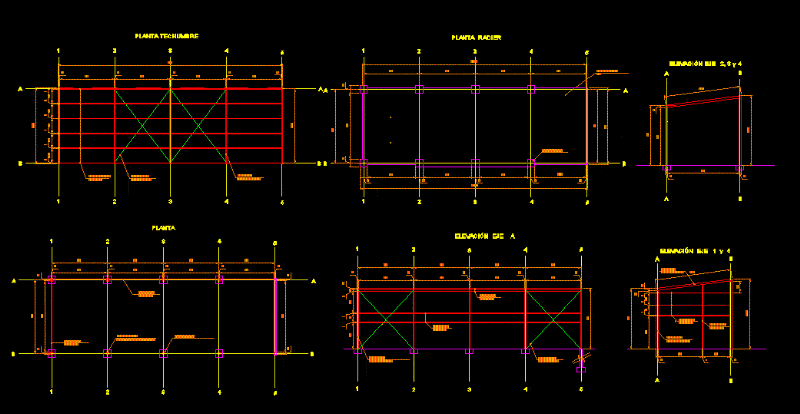Sport Club DWG Block for AutoCAD
ADVERTISEMENT

ADVERTISEMENT
Sport club and installations – Multyuses saloon – Gym – Swimming pool – Dome
Drawing labels, details, and other text information extracted from the CAD file (Translated from Spanish):
access level, museum, mining, kitchen, lobby, administration, council, courtyard, gentlemen, ladies, bar, multipurpose room, sports shop, and suovenirs, semi-olympic pool, aerobics, gym, machines, steam, sauna , showers, dressing rooms, jaccuzzy, vest., racket, squash, golf carts, restaurant, warehouse, control, children, intermediate level, ground floor, dome, motor lobby, playground, maneuvers, cadie house, bathroom, garden , sculptural
Raw text data extracted from CAD file:
| Language | Spanish |
| Drawing Type | Block |
| Category | Entertainment, Leisure & Sports |
| Additional Screenshots |
 |
| File Type | dwg |
| Materials | Other |
| Measurement Units | Metric |
| Footprint Area | |
| Building Features | Garden / Park, Pool, Deck / Patio |
| Tags | autocad, block, CLUB, court, dome, DWG, feld, field, gym, installations, POOL, projekt, projet de stade, projeto do estádio, saloon, sport, stadion, stadium project, swimming |






