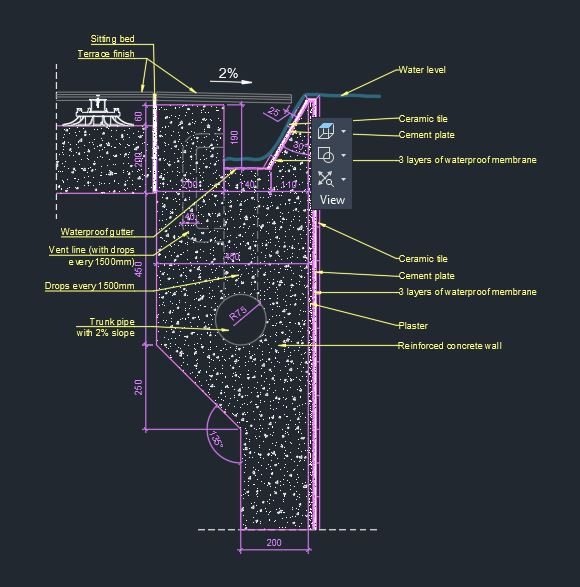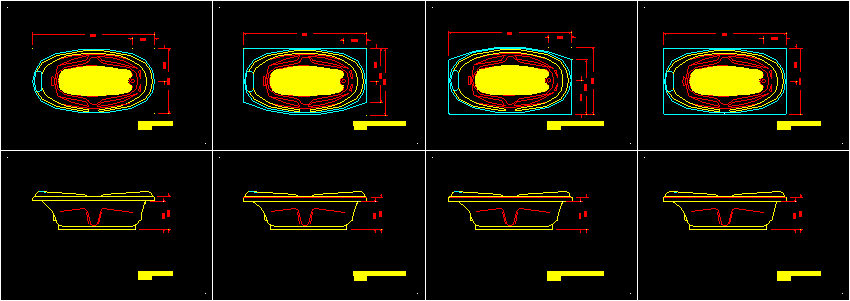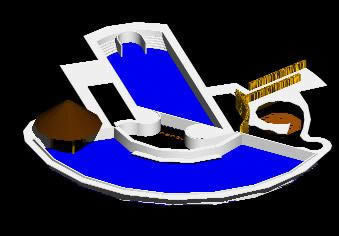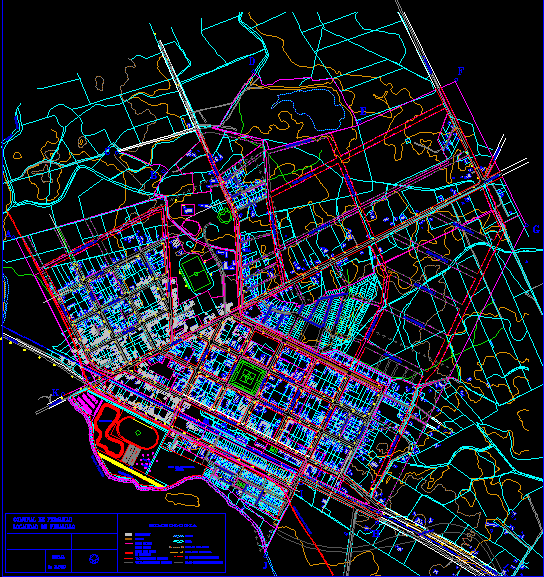Sport Complex DWG Block for AutoCAD
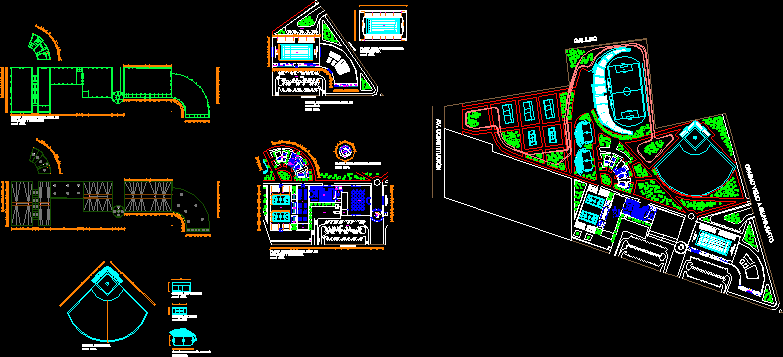
Sport Complex. Planimetry – Plants
Drawing labels, details, and other text information extracted from the CAD file (Translated from Spanish):
Miguel Valladares, baseball field, road old guanajuato, audience, fitness center, locker rooms, men’s dressing rooms, of women, cellar, of men, railyard, public parking, cellar, restaurant, kitchen, of women, of men, of women, of men, multipurpose room, reception, cellar, surveillance, women’s dressing rooms, of women, men’s dressing room, of men, sports shop, cellar, kitchen, of men, administration, dinning room, cellar, childish games, secretarial area, administration, archive, boardroom, address, wait, empty, cellar, Pub, cellar, area of treatment, living room, wait, area of, query, public parking, employee parking, Miguel Valladares, quartermaster, cellar, men’s dressing rooms, men’s showers, mens, women, women’s showers, women’s dressing rooms, semi Olympic pool, cahpoteadero, swimming pool, machine room, cahpoteadero, men’s dressing rooms, men’s showers, mens, women, women’s showers, women’s dressing rooms, semi Olympic pool, architectural plan service area government., upper floor area of government, architectural plan swimming pool area, high floor pool area, fronton court, tennis court, fast soccer field, c ” ‘, c ” ‘, c ” ‘, c ” ‘, c ” ‘, c ” ‘, architectural plan service area government., ãíõæáçê, am, æ ò ñ ñ ý ý ñ ó ó ó go go Google google sketchup, æ ò ç ä æ æ ñ, ã €€ ã êê, ony, ãìãæúå çò øñí äãç óå, Galileo, av., road old guanajuato, of women, women’s dressing rooms, men’s dressing rooms, of men
Raw text data extracted from CAD file:
| Language | Spanish |
| Drawing Type | Block |
| Category | Pools & Swimming Pools |
| Additional Screenshots |
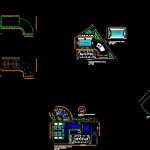  |
| File Type | dwg |
| Materials | |
| Measurement Units | |
| Footprint Area | |
| Building Features | Pool, Deck / Patio, Car Parking Lot, Garden / Park |
| Tags | autocad, block, complex, DWG, piscina, piscine, planimetry, plants, schwimmbad, sport, sports, swimming pool |


