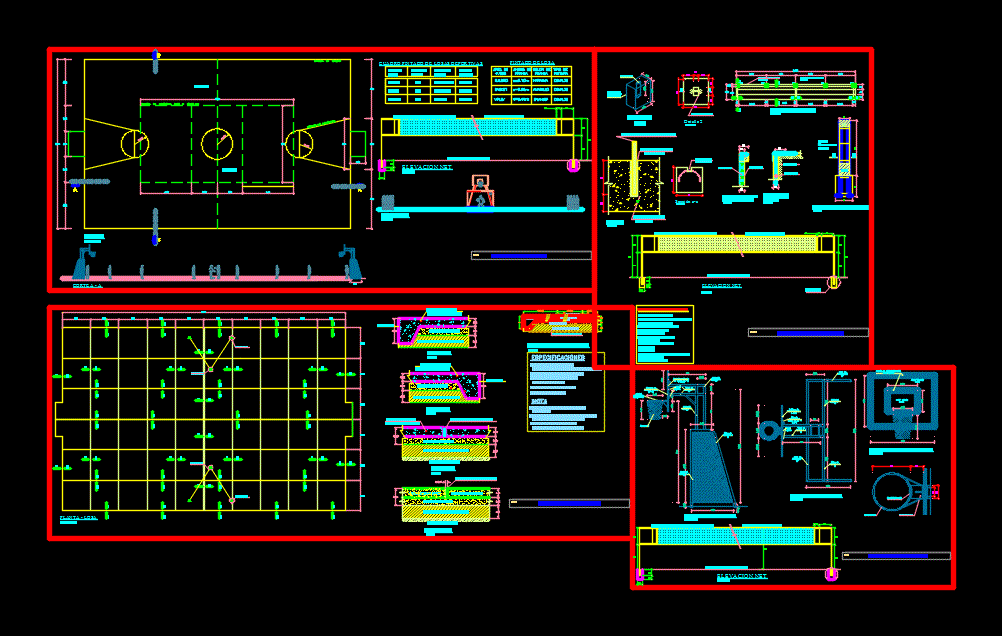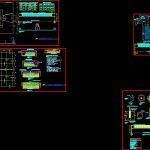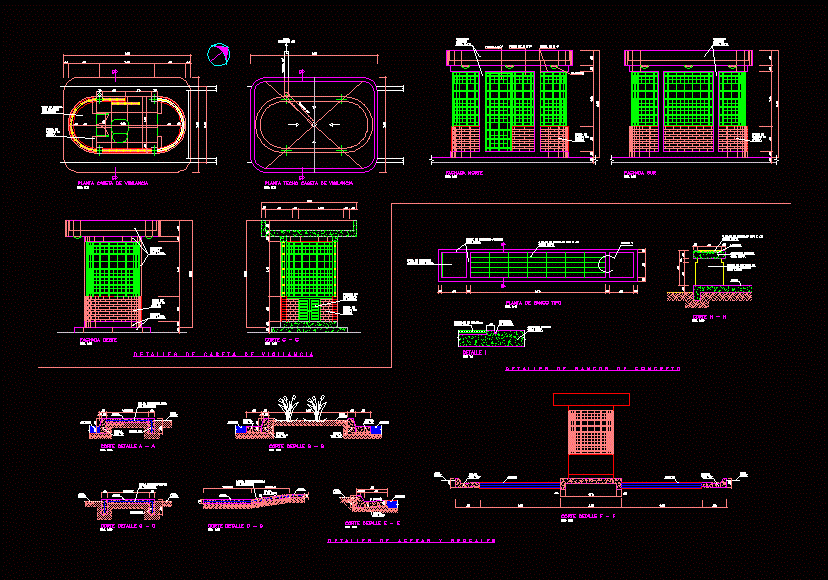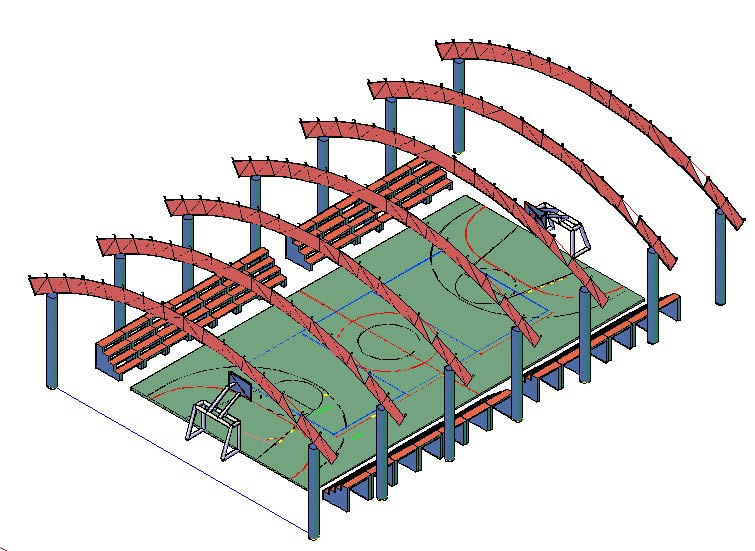Sport Slab DWG Detail for AutoCAD

Architectural and structural plants; construction details of architecture and structures;cuts , elevations.
Drawing labels, details, and other text information extracted from the CAD file (Translated from Spanish):
variable, rubbed floor, compacted ground, typical cut of joints, projected slab, base of affirmed, specifications, note, – expansion joints :, – the slab evacuation will be done, by cloths, – it must be respected exactly, the level between and cloth., from the center to the ends, plant – slab, court b – b, court a – a, soccer field, plant, basketball court, painted slab, stripe, color, orange, yellow, white, area of, width of, game, football, volleyball, basket, paint, type of, enamel, painted picture of sports slabs, traffic, color of, elect blue, type of, lateral line of court, net elevation, double band thin canvas , plan:, architecture – plant, plant – structures, front elevation basketball board, top view of arch and board, side elevation arch and board, hairnet, basketball hoop, fastening bolts, smoke white color, paint frame black enamel, electrowelded, of tempering rope, given concrete, section a-a, det. encounter wall, armed – column, grandstand, det. meeting, reinforced wall and, channel for mooring, fixed to concrete., brick wall kk, plant tribunes, head, concrete columns, armed, foundations run, sobrecimientos, technical specifications, masonry, sc.r, concrete slab, natural ground, joint filled with pitch and sand, concrete slab, structures – details
Raw text data extracted from CAD file:
| Language | Spanish |
| Drawing Type | Detail |
| Category | Entertainment, Leisure & Sports |
| Additional Screenshots |
 |
| File Type | dwg |
| Materials | Concrete, Masonry, Other |
| Measurement Units | Imperial |
| Footprint Area | |
| Building Features | |
| Tags | architectural, architecture, athletic, athletic field, autocad, basquetball, construction, court, DETAIL, details, DWG, elevations, feld, field, football, golf, plants, slab, sport, sport slab, sporting platform, sports center, structural, voleyball |








