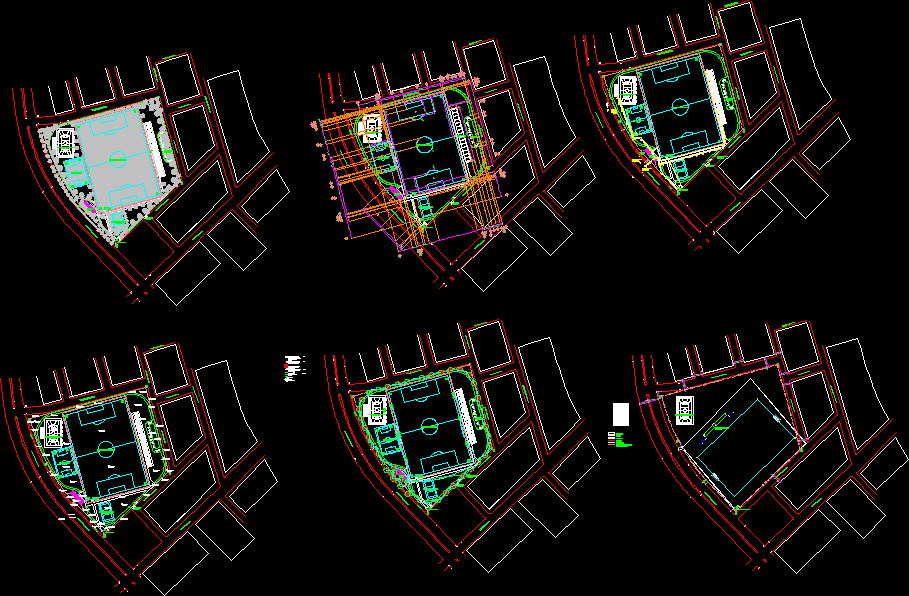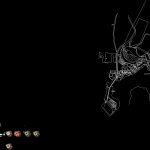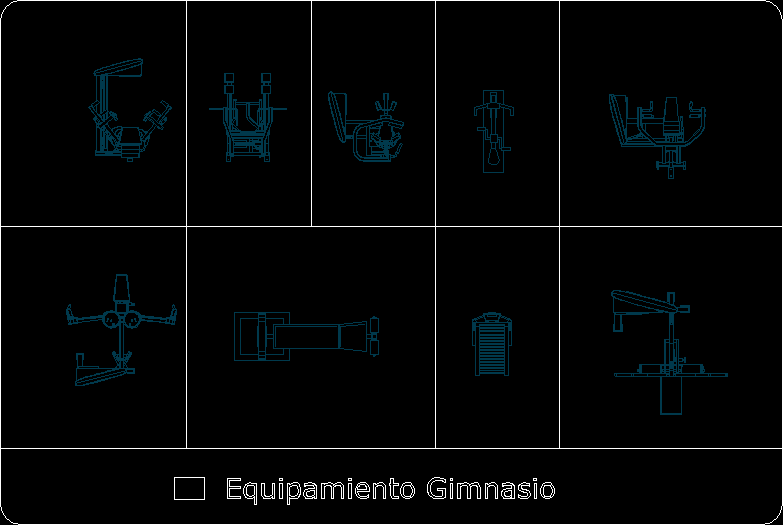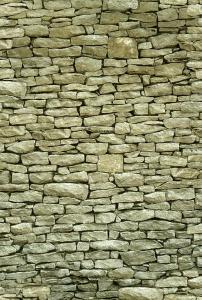Sport Unit DWG Plan for AutoCAD

UNIT SPORTS COURT THAT HAS YOUR PROFESSIONAL FOOTBALL GRADASCANCHA MULTIPURPOSE COURT BOLEYBOL TROTAPISTA BEACH BATH – OFFICE DRESSING. FACILITIES HAVE PLANS EQUIPMENT AND CONSTRUCTION DETAILS.
Drawing labels, details, and other text information extracted from the CAD file (Translated from Spanish):
north, football stadium, multipurpose court, construction box, side, coordinates, distance, course, est, street sawtooth fish, private snapper fish, street fish snapper north, closed snapper fish, street pez mero pte., street golden fish north, north marlin street, blvd. savior alvarado, bleachers, banking, goal, construction box polygon gral., center curve, donation area for sports unit, road, paramento, bleachers and benches to withdraw, bathroom module, light pole plant, light pole lift , light projection, children’s court, dressing rooms, existing, players access, access plaza, access module, beach boley-ball court, outdoor gym, service access, bedding, annealing wall, perimeter cyclonic mesh , total polygon to develop, foot-ball field, sidewalk, running track, materials, concrete brush, tucuruguay, grass, boley-ball court, stamped concrete, compacted earth, bleachers, benches, real palm, ficus, olive black, neem, vegetation:, campodefoot – ball, campodefoot – ballinfantil, game area, official soccer field, measurement and control wall. includes: contactor, photocell, measurement base, power transformer to murete and electrical record power., existing transformer, comes from outlet, municipal, drinking fountain, trash basket, goes to collector, nozzle for water outlet in stainless steel, pitcher in stainless steel, siphon, floor, elevation, plant type sprue, home registration of partition, counterframe, grill, frame, welded to the grill, concrete cover, enjarre interior, cochi head screw, fifth degree, drowned in particular, special wood base, for interperie, rust color and final paint, black enamel, pole, end, line, top, tube, mesh, cyclonic, barbed wire, barbed wire, tensor, bands, support, band, tension, end post, end of the rail, tube, typical installation of fence with cyclonic mesh, solution for, corner, corner post, hinge, support tube, horizontal and tensioner, tension bands, and stretch bar, on each side, simple door for cyclonic mesh, given concrete, front view, architectural floor, structural detail steps, trans sense, cant with concrete, verify and replace if not available in the market, ntn, side view, donation area for sports unit, electric supply line, existing transformer connection, outdoor bench, module and esplanade, exit, field level, soccer field, walker of tucuruguay, concrete walker, court, gral.
Raw text data extracted from CAD file:
| Language | Spanish |
| Drawing Type | Plan |
| Category | Entertainment, Leisure & Sports |
| Additional Screenshots |
 |
| File Type | dwg |
| Materials | Concrete, Steel, Wood, Other |
| Measurement Units | Imperial |
| Footprint Area | |
| Building Features | |
| Tags | autocad, court, DWG, football, multipurpose, plan, professional, projet de centre de sports, sport, sports, sports center, sports center project, sportzentrum projekt, tennis, unit |








