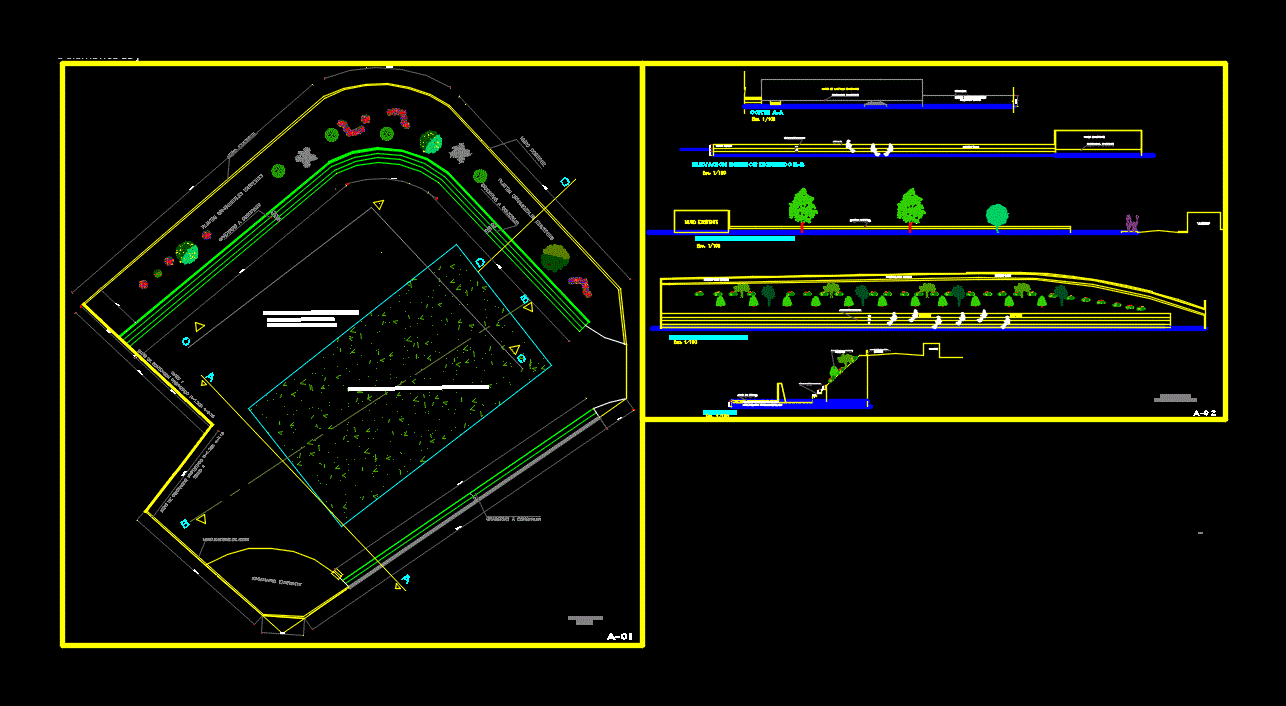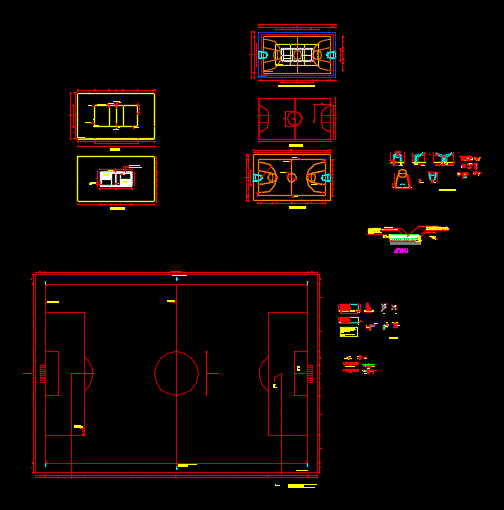Choose Your Desired Option(s)
×
FULL PROJECT architecture level; STRUCTURES AND HEALTH FACILITIES OF A SPORTS COMPLEX
| Language | Other |
| Drawing Type | Full Project |
| Category | Entertainment, Leisure & Sports |
| Additional Screenshots | |
| File Type | dwg |
| Materials | |
| Measurement Units | Metric |
| Footprint Area | |
| Building Features | |
| Tags | architecture, autocad, complex, DWG, facilities, full, health, Level, Project, projet de centre de sports, sport, sports, sports center, sports center project, sports complex, sportzentrum projekt, structures |
Download Details
$3.87
Release Information
-
Price:
$3.87
-
Categories:
-
Released:
April 12, 2018
Same Contributor
Featured Products
LIEBHERR LR 1300 DWG
$75.00






