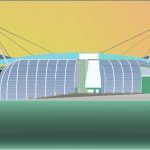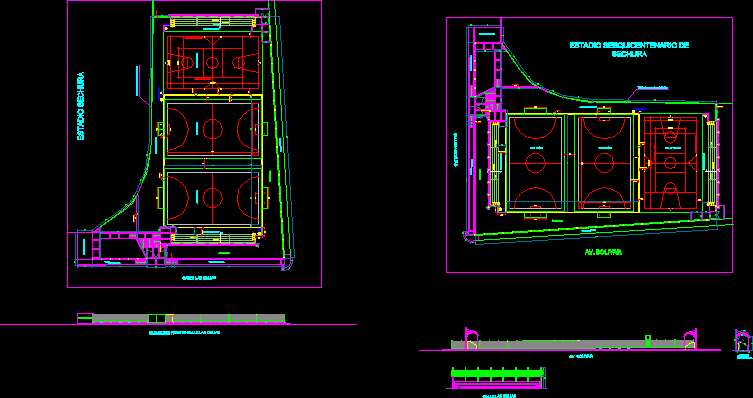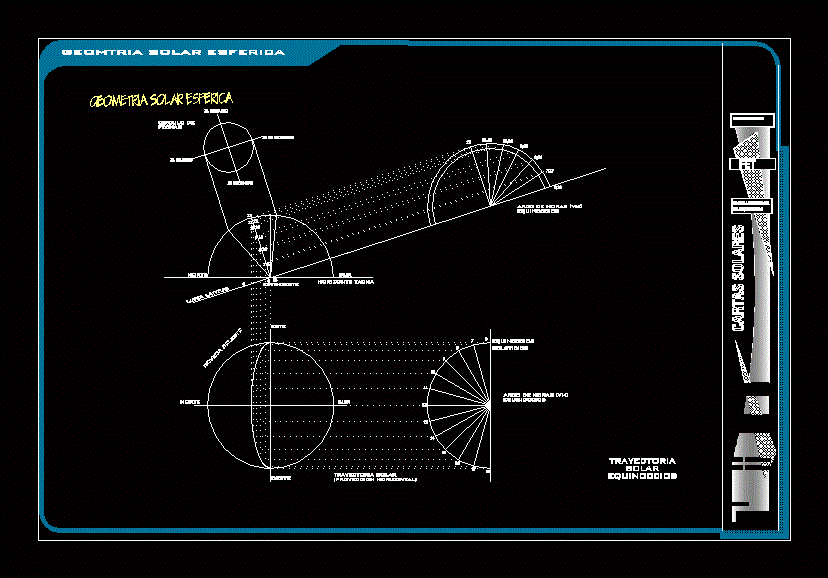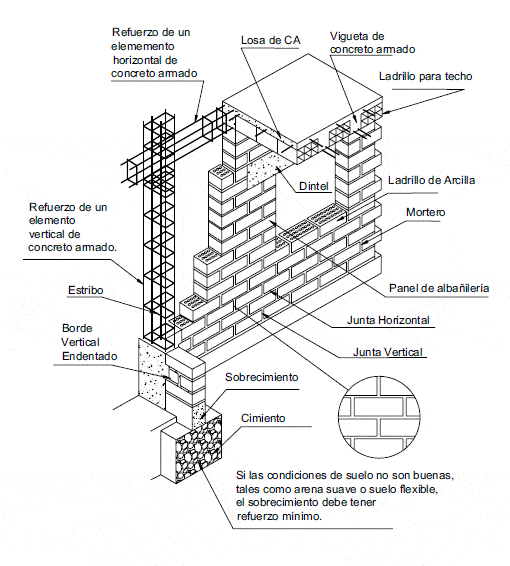Sporting Stadium DWG Elevation for AutoCAD

Sporting Stadium – Elevation
Drawing labels, details, and other text information extracted from the CAD file (Translated from Portuguese):
sporting club of portugal, new sporting stadium, tomás taveira sa, document :, ass:: date :, drawing :, number :, date :, scales :, north elevation, architecture, lacquered aluminum frame dark green with colorless glass parsol type, masonry plastered and painted green, tree structure, metallic structure painted in enamel green color coated panels, transparent plexiglass type, metallic iron pipes painted in enamel paint with stainless steel guards, coating materials legend :, structure in lacquered aluminum coated with blue reflective glass parsol type, metallic mesh painted in green color, exposed concrete pillars with fireproof glass, hidden structure on concrete wall with acoustic insulation coated with reflective glass parsol type spread, concrete structure for painting, white color, concrete structure for painting, green color, metallic structure painted in green enamel paint, structure metallic painted with enamel paint color light green, stainless steel cables, blades with lacquered metallic structure to orange, pre-lacquered zinc-coated metal structure, blue color, wall covered with orange lacquered corrugated metallic panels, painted iron grids a green enamel paint, painted metallic doors of orange color, north elevation, entrance, parking, public access, technical zone, reserved area, uefa, offices, duct, reserved area of the health club, accesses, players, vip , circulation, support, circulations vip, bar, sanit., ins., men, women, reserved to rtp, collection, vip stateroom, vip circulations, circulations
Raw text data extracted from CAD file:
| Language | Portuguese |
| Drawing Type | Elevation |
| Category | Entertainment, Leisure & Sports |
| Additional Screenshots |
 |
| File Type | dwg |
| Materials | Aluminum, Concrete, Glass, Masonry, Steel, Other |
| Measurement Units | Metric |
| Footprint Area | |
| Building Features | Garden / Park, Parking |
| Tags | autocad, DWG, elevation, projet de centre de sports, sporting, sports center, sports center project, sportzentrum projekt, Stadium |








