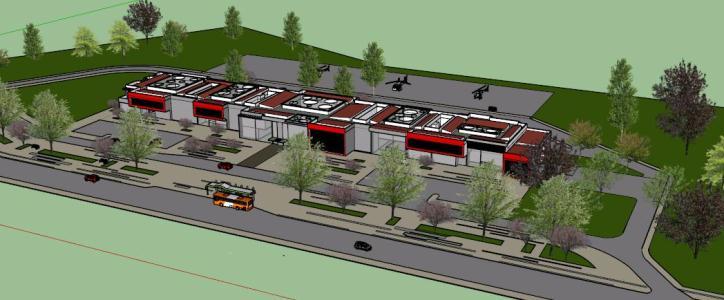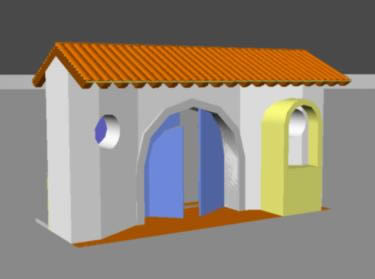Sports Arena DWG Block for AutoCAD
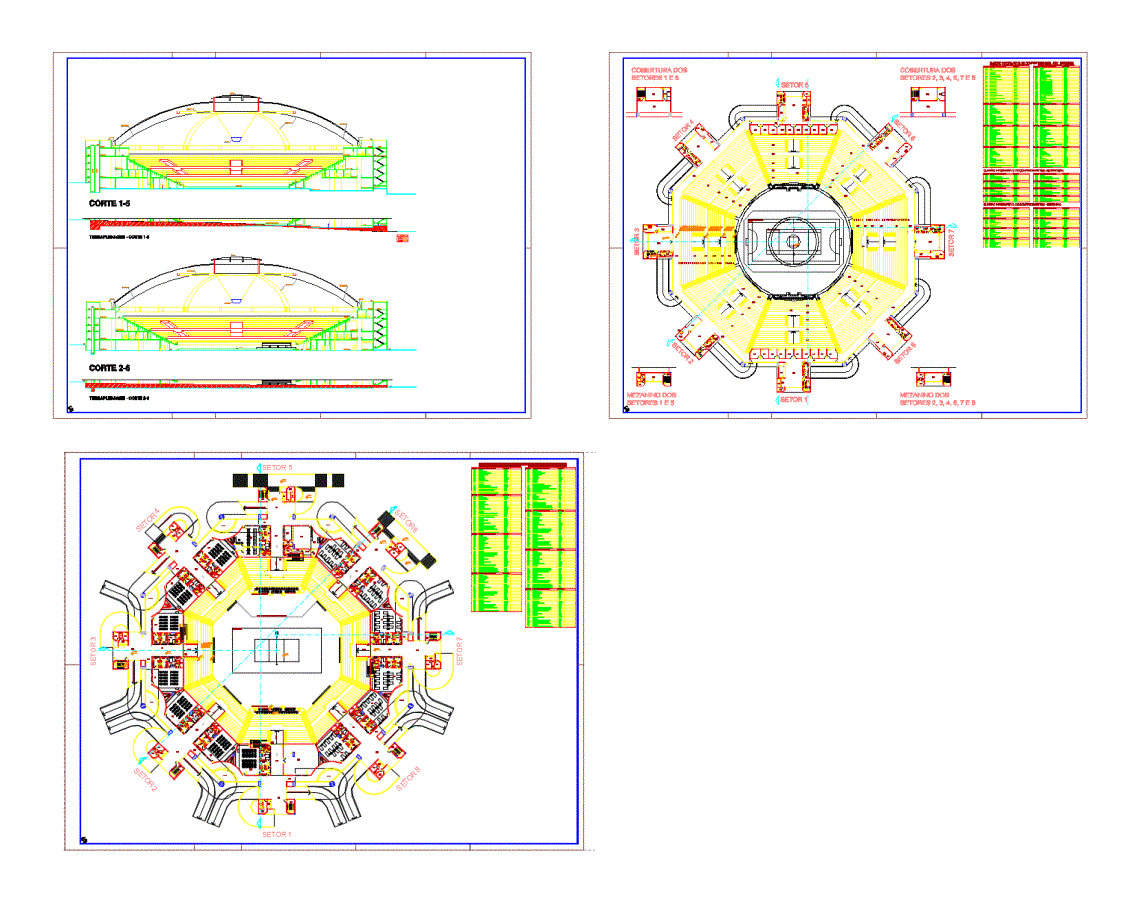
ROOMS WITH EDUCATION; Radially.
Drawing labels, details, and other text information extracted from the CAD file (Translated from Portuguese):
ramp, c. machinery, water trough, and lighting, lantern, maintenance catwalk, electronic scoreboard, structural element, metallic, pav. bottom, pav. ground floor, pav. upper, terrace, pav. interim, elevator shaft, deck floor, parking lot, cargo mound, mezzanine, final ladder, cut, landfill, legend, environment description, staircase, hall, private elevators, reserved seating, upper bleacher, intermediate bleacher, lower bleacher, barcode, bar, bar stool, freight elevator, cafeteria support, informative compartment table – pav. top, compartment information frame – cover, upper tank, engine room of the elevators, waterproofing slab, engine room of the freight elevator, freight elevator, information frame of compartments – mezzanine, storage, writing chair, access ramp to the bleachers , special chairs, access ramp to the box office, projection of the mobile stage area, sanitary of the teachers’ room, sanitary, access stairs to the pav. bottom, compartment information frame – pav. ground floor, sanitary handicapped, multipurpose room, ticket office, box office support, public hall, public exit, salon noble, access to bleachers, sanitary handicapped, garden, work room, reserved dressing room, toilet dressing room reserved, circulation reserved for stage area, dressing rooms, stage, toilets, audio and video control room, equipment room, sanitary circulation
Raw text data extracted from CAD file:
| Language | Portuguese |
| Drawing Type | Block |
| Category | Entertainment, Leisure & Sports |
| Additional Screenshots |
 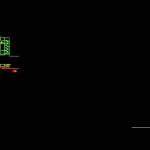 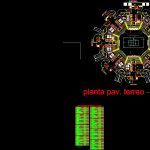 |
| File Type | dwg |
| Materials | Other |
| Measurement Units | Metric |
| Footprint Area | |
| Building Features | Garden / Park, Deck / Patio, Elevator, Parking |
| Tags | arena, autocad, basquetball, block, court, DWG, education, feld, field, football, golf, rooms, sand, sports, sports center, voleyball |

