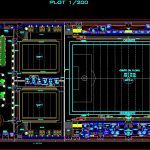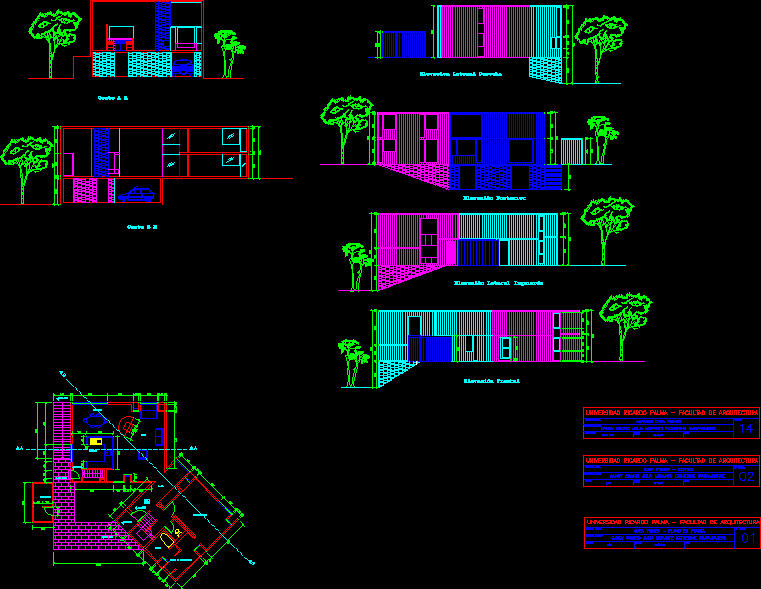Sports Bruces DWG Block for AutoCAD

Sports Bruces; General 280m 100m facade plant background; 1 tennis court; 1 tennis fronton; 2 multisport slabs; 1 slab volleyball; 2 golf minifultbol; 1 golf fulbol; 1 gym; Parking and clothing field side fulbol
Drawing labels, details, and other text information extracted from the CAD file (Translated from Spanish):
parking, entrance, control, basketball court, Pan-American Highway, pin-pon, table games room, soccer field, west, folder, circulation, administrator, s.h, reception, topico, s.s.h.h. m, s.s.h.h. v, be, administration, gymnastics room, machine room, slab, volleyball, snack, water fall, benches, asphalt, vehicular, main, hall, low wall, ss.hh, men, see detail map, urinal, ss.hh., women, minifutbol field, pedestrian, swimming pool, denim, mirror of water, asfaltica folder, ramp, room, machines, green area, banking – delegates, projected, see detail plan, platform for, disabled, see lamina – detail, access, to the field, substitute bench, safety wall, bench, concrete slab, heating area, showers, ss.hh, ceramic floor, referees, dressing room, concrete earthenware, reception, beige stone series, see detailed map, ceramic floor, sales area, ceiling projection, snak bar, equipment, exit, semi-polished cement floor, polished cement floor, dps., utility, sports, multisport slab, east, deposit, tennis court, fronton court, paved floor, av. central, general plant, plane :, responsible :, cad specialist :, design :, esc., indicated, date :, district municipality of new chimbote, project, alc. valentín fernandez bazán, province :, region:, district :, locality :, infrastructure manager :, sub manager of public works :, chavin, del santa, nvo. chimbote
Raw text data extracted from CAD file:
| Language | Spanish |
| Drawing Type | Block |
| Category | Entertainment, Leisure & Sports |
| Additional Screenshots |
 |
| File Type | dwg |
| Materials | Concrete, Other |
| Measurement Units | Metric |
| Footprint Area | |
| Building Features | Garden / Park, Pool, Parking |
| Tags | autocad, background, block, court, DWG, facade, football, fronton, general, gym, parking, plant, projet de centre de sports, sports, sports center, sports center project, sportzentrum projekt, tennis, volleyball |








