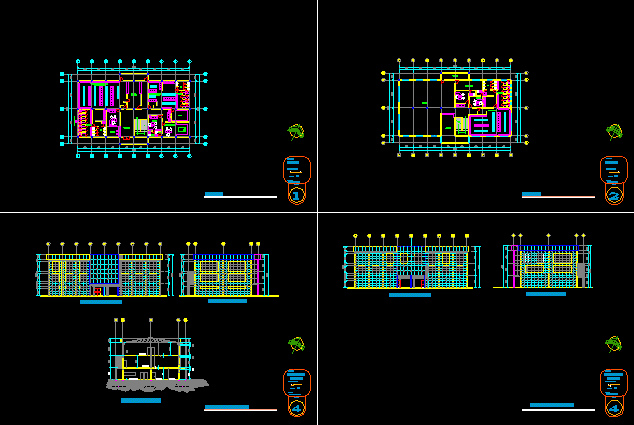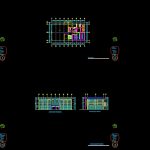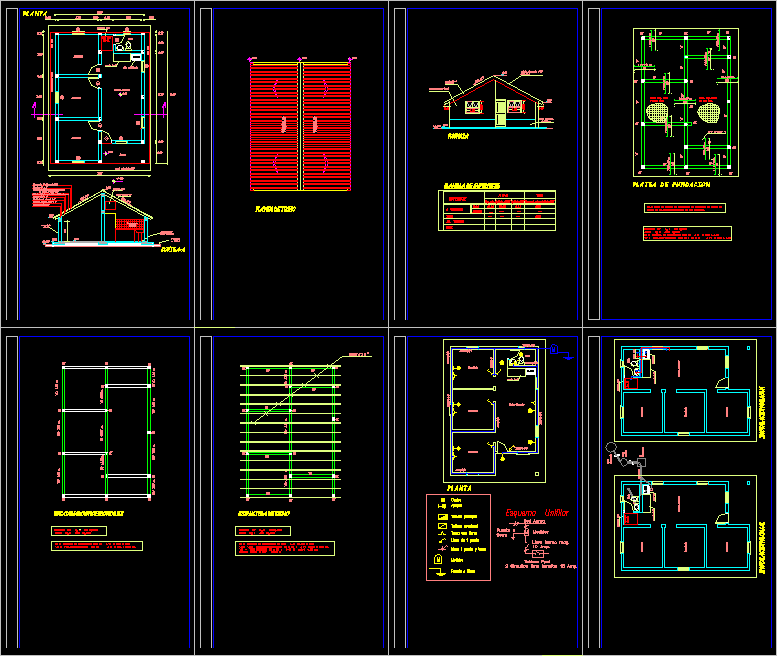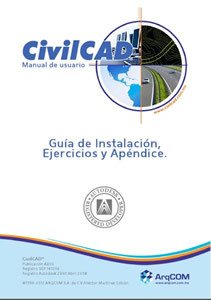Sports Building DWG Elevation for AutoCAD
ADVERTISEMENT

ADVERTISEMENT
Design of a building containing sports architectural plants, cuts and elevations
Drawing labels, details, and other text information extracted from the CAD file (Translated from Spanish):
showers, ss, laundry, locker rooms, gym, warehouse, office, boiler, ssm, ssh, sauna, ss, control, lobby, therapy area, football, soccer, sports, side facade, plane, elevations and cuts, elevations , scale, graphic scale, criticism :, plane of :, and cuts, lateral elevation, cross section, main elevation, posterior elevation
Raw text data extracted from CAD file:
| Language | Spanish |
| Drawing Type | Elevation |
| Category | Entertainment, Leisure & Sports |
| Additional Screenshots |
 |
| File Type | dwg |
| Materials | Other |
| Measurement Units | Imperial |
| Footprint Area | |
| Building Features | |
| Tags | architectural, autocad, building, cuts, Design, DWG, elevation, elevations, plants, projet de centre de sports, sports, sports center, sports center project, sports complex, sportzentrum projekt |






