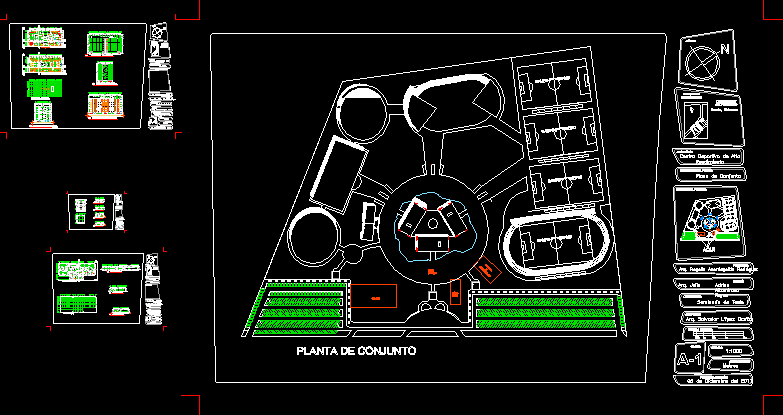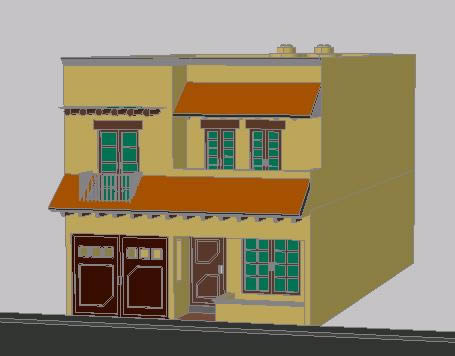Sports Center 2D DWG Design Plan for AutoCAD
ADVERTISEMENT

ADVERTISEMENT
This is the design of a high performance sports center that has three multifunctional sports courts, a sports court with race track, a building for accommodation that has eight levels for sixteen double bedrooms per floor, living room and dining room, restaurant. You can observe the floor plans.
| Language | Spanish |
| Drawing Type | Plan |
| Category | Hotel, Restaurants & Recreation |
| Additional Screenshots |
        |
| File Type | dwg, zip |
| Materials | Concrete, Steel |
| Measurement Units | Metric |
| Footprint Area | Over 5000 m² (53819.5 ft²) |
| Building Features | |
| Tags | apartment, apartments, autocad, bedrooms, block, building, condo, Design, Dining room, DWG, floor plans, Hotel, inn, Living room, resort, Restaurant, sports center, Sports Courts, tourist resort, villa |








