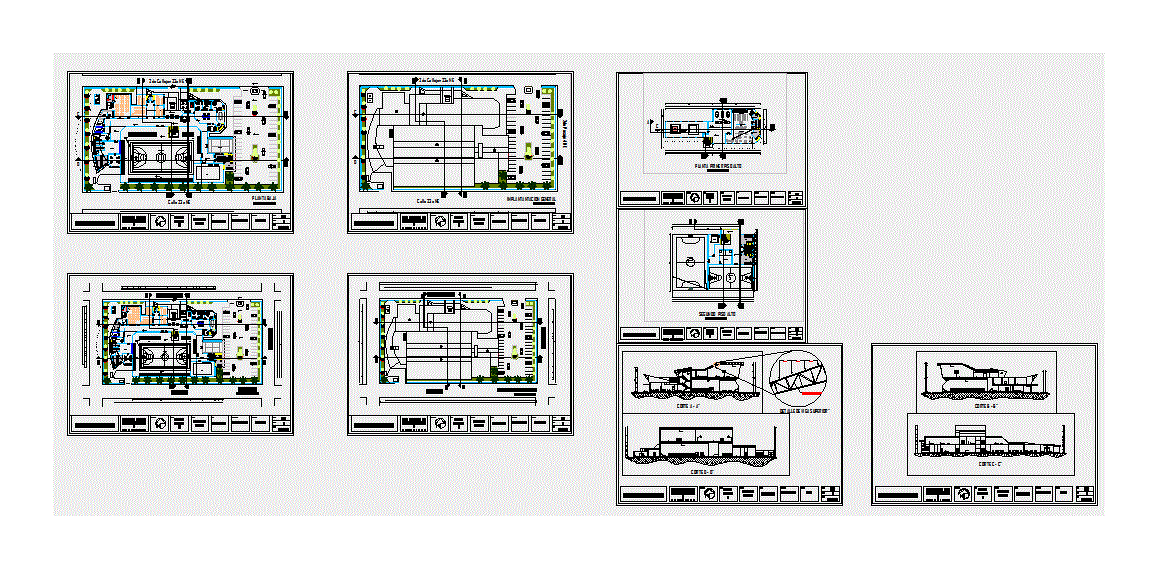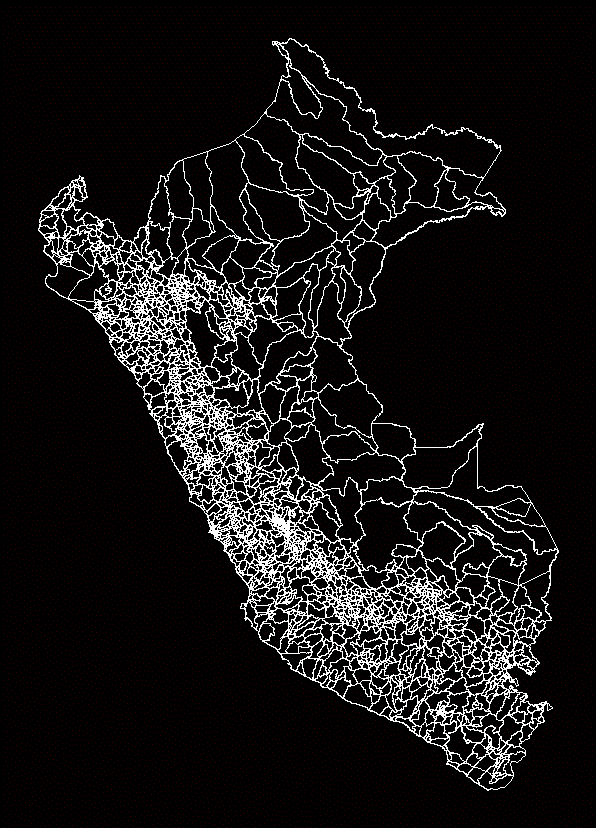Sports Center DWG Plan for AutoCAD
ADVERTISEMENT

ADVERTISEMENT
This sports center is designed for the city of Guayaquil in the province of Guayas in the Republic of Ecuador; It consists tennis; basketball; tennis; squash and a general who is the biggest where you can also make presentations; also it has areas for mixed martial arts; and boxing. It has its administrative area; account medical department; saunas; food court; wineries; machine rooms; parking lot; green areas and good access. This file contains the plans; as the plant of all floors; implementation and cuts.
| Language | Other |
| Drawing Type | Plan |
| Category | Entertainment, Leisure & Sports |
| Additional Screenshots | |
| File Type | dwg |
| Materials | |
| Measurement Units | Metric |
| Footprint Area | |
| Building Features | |
| Tags | autocad, center, city, designed, DWG, ecuador, guayaquil, guayas, plan, projet de centre de sports, province, republic, sport, sports, sports center, sports center project, sportzentrum projekt, tennis |






