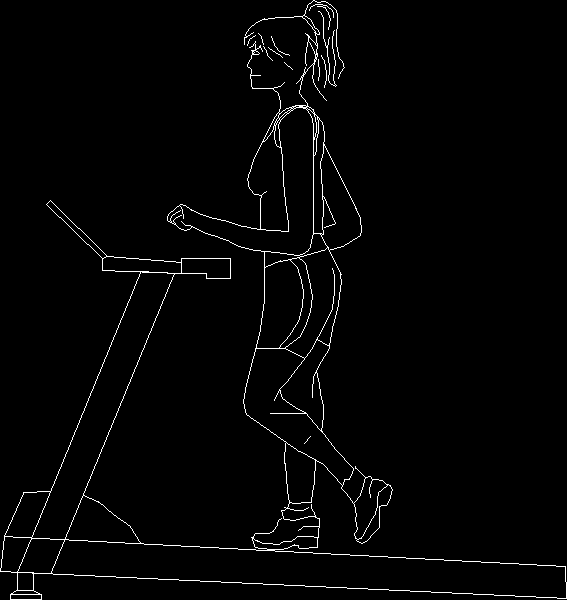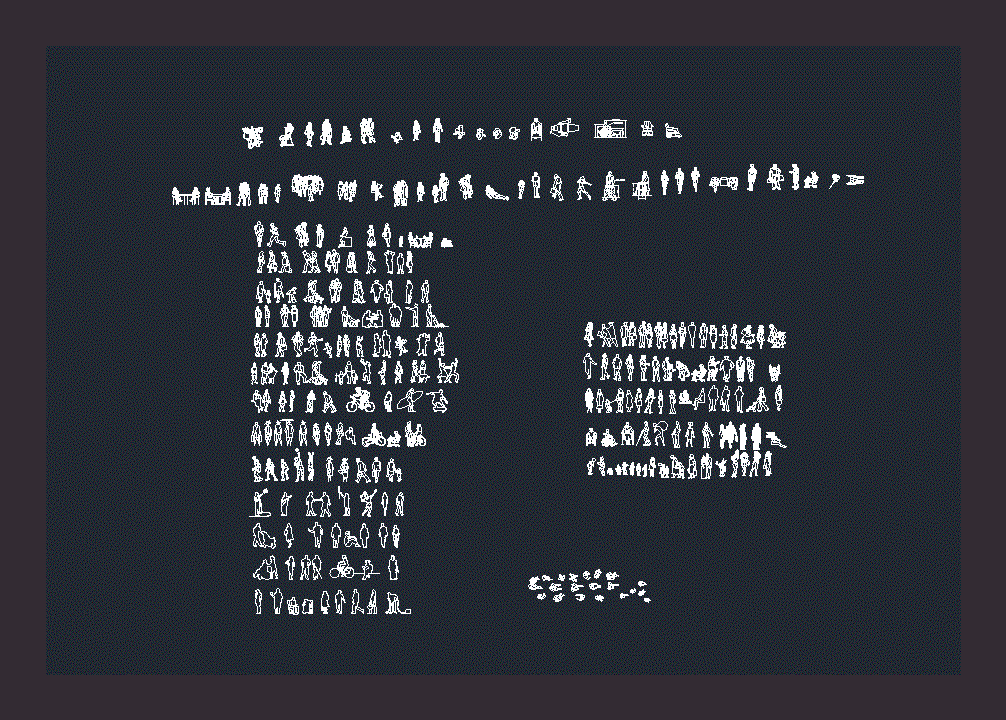Sports Center And Stadium, Courts, Parking–Mexico DWG Plan for AutoCAD

PLAN OFS PORTS CENTER LOCATED IN MEXICO WITH MAIN STADIUM, WITH SECONDARY COURTS, GYM, PARKING, SERVICES.
Drawing labels, details, and other text information extracted from the CAD file (Translated from Spanish):
coffee pots, slope, water, graphic scale, clay courts, cnj, north, c. to. r. t., note:, all dimensions, are in meters, plant arq. of set, herrera moro rodolfo, aragon karla, mirror of water, slope, projection of slab, projector in wall, being, internet and reading, room, tv, access, diners, box, planter, salads, bar, projection ceiling lamp, self-service, b. m u j e r e s, b. men, garbage container, washing, area, preparation, kitchen, service, cupboard, patio, courts, control, ice, water machine, games, living room, bathrooms, vest., showers, cubicles, wharf, wc , dining room, area, pool, secondary stadium, classrooms, room, electric, warehouse, workshop, filters, laundry, garbage, repair, machines, gym, services, toilet, toilet, director. admon, boardroom, coffee station, of. secretary, of. director, file, reception room, lobby, sport management, sport secretary, administration, access, entrance service, stadium, high window, dressing rooms, steam, massage, water, magazines, towels, emergency exits, escenerio, access, source, b. men, grass, celosia, audio and video booth, migrants, duct, massage, general medicine, physiotherapy, nutrition, psychology, prep. physical, window, grass, topsoil., tepetate inert material, first-rate pine wood with marine varnish finish, floor-to-ceiling glass windproof function will be located norteste, finished with steel sheets, tree, stamped concrete slab , armed and cast on compact terrain, duct telephone, electrical, fiber optic, networks., underground street, wiring, adjoining wall, palapa court type, natural terrain, martelinado finish, metal base to receive luminaire, bolted and flooring, metal brackets to receive wiring to support wiring, first pine wood with mahogany varnish finish, projections, sports center, lockers, lonaria, wc men, w.c. women, injection, and suction of the lake, employees cards, pool and serv. grales, dining room, heating, weights, appliances, bookseller, subwoofer, poster, machines, water and soft drinks, potatoes
Raw text data extracted from CAD file:
| Language | Spanish |
| Drawing Type | Plan |
| Category | Entertainment, Leisure & Sports |
| Additional Screenshots |
 |
| File Type | dwg |
| Materials | Concrete, Glass, Steel, Wood, Other |
| Measurement Units | Metric |
| Footprint Area | |
| Building Features | Garden / Park, Pool, Deck / Patio, Parking |
| Tags | autocad, center, courts, DWG, located, main, mexico, plan, projet de centre de sports, secondary, sports, sports center, sports center project, sportzentrum projekt, Stadium |






