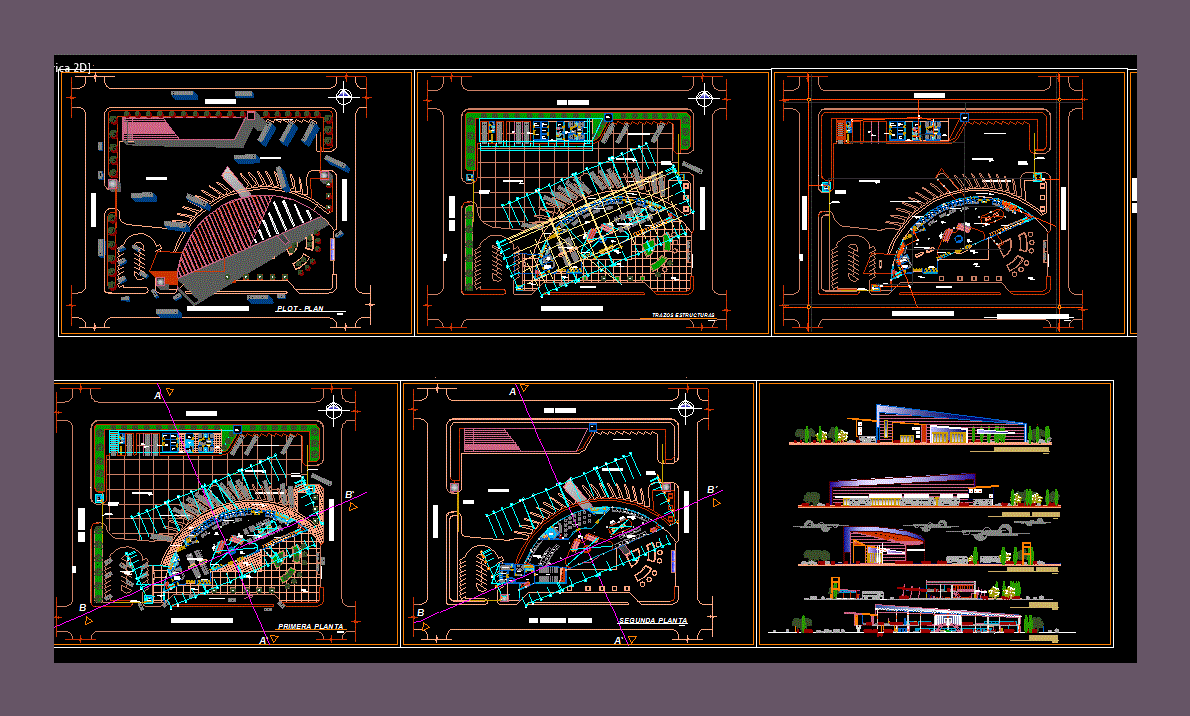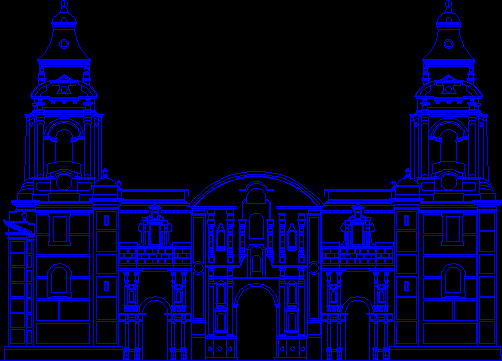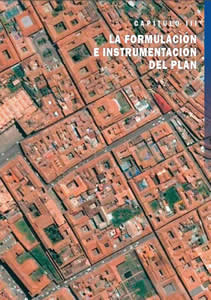Sports Centre DWG Block for AutoCAD
ADVERTISEMENT

ADVERTISEMENT
Sport: a gym, indoor pool, medical services, parking, administrative area, squash and tennis and a luxurious restaurant
Drawing labels, details, and other text information extracted from the CAD file (Translated from Spanish):
location, project: ing. arq oscar perez alva, review: scamilla granados gabriel, notes :, simbología, ing. architect alva, dimensions: meters, abbreviations :, b.a.p. rainwater drop, n.s.p. top level of the parapet, n.p.t. level finished floor, freezer red meats, freezer, unloading area, sanitary – men, office, utensils store, lobby, water curtain, bar, kitchen, smoking area, sanitary men, sanitary women, emergency exit, sanitary – women, faces, cosmopolitan, medical warehouse, bap, ing arq perez alva oscar
Raw text data extracted from CAD file:
| Language | Spanish |
| Drawing Type | Block |
| Category | Entertainment, Leisure & Sports |
| Additional Screenshots |
 |
| File Type | dwg |
| Materials | Other |
| Measurement Units | Metric |
| Footprint Area | |
| Building Features | Garden / Park, Pool, Parking |
| Tags | administrative, area, autocad, block, centre, court, DWG, feld, field, gym, indoor, medical, parking, POOL, projekt, projet de stade, projeto do estádio, Services, sport, sports, sports centre, squash, stadion, stadium project |








