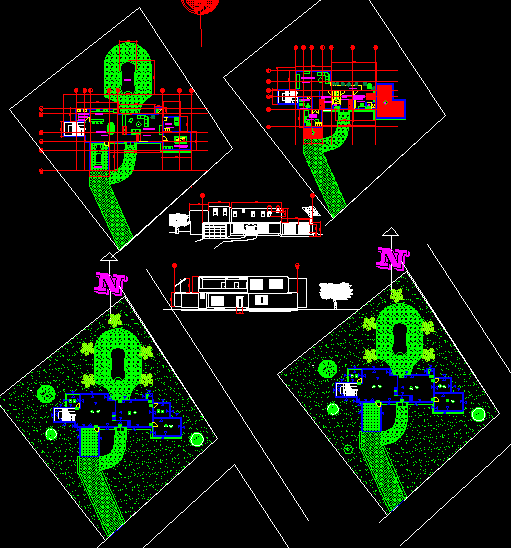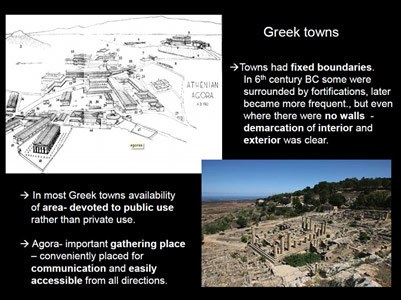Sports Centre – Low Density DWG Block for AutoCAD

Sports Centre – integrated with fitness center, swimming pools, sports fields
Drawing labels, details, and other text information extracted from the CAD file (Translated from Spanish):
way of avoidance, loreto, freedom, junin, ayacucho, ica, huanuco, iquitos, piura, mother of god, ancash, lambayeque, yapura, urubamba, pachitea, av. huallaga, farmland, marañon, av. aviation, pj. pachitea, tumbes, dry river, market, school, park, av. airport, hatcheries, av. Italy, Villa Zamacola fairground, Av. villa zamacola, restaurant, lanificadora, tap, pole luminaire, side elevation, cement floor, polished burnished, colored., forest area, p. of arq enrique guerrero hernández., p. of arq Adriana. rosemary arguelles., p. of arq francisco espitia ramos., p. of arq hugo suárez ramírez., nm, plaza nayor, complementary activities, entrance plaza, central plaza, secondary plaza, plaza de la cultura, plaza contemplation, parking, aquitectonica plant, green area, sidewalk, property boundary, roadway, pedestrians, road, ford, line paramento, water rains, antejardin, parking, via interior, urb. meadows, grid, stop, via four lanes, residential use, walk, on concrete floor, textured, retirement, assigned for elevated pedestrian crossing, via two lanes, comes from airport, n .p .t, floor loceta granite, master bedroom , closed coliseum, ceramic floor, male dressing rooms, ss.hh. men, sport league – chess, general store, polished, runner, deposit, ss.hh. males, ss.hh. women, dressing women, sshh women, sshh men, gym, sitting, in cases, safe area, earthquakes, room tables, kitchen, reception room, accounting, administration, machine room, karate room, spining room, room of aerobics, hall, pasadiso, ramp, chair :, students:, quicaña pizarro natalie, faculty of architecture and urbanism, plan: cuts and elevations, scale :, lamina :, date :, arq. palomino bellido, theme: sports center, plans: plants, cuts and elevations, plan: plants, cuts and elevations, plan: plants, cuts and elevations, multipurpose room, plan: plants, cuts and elevations, evacuation flow, output horizontal, direction of evacuation, exit by stairs, meeting point in case of emergency, zone of external security, safe area in case of earthquake, plans: security zones, plan: planimetry, plan: traces, changing rooms and showers, dressing rooms and ladies showers, ss.hh. ladies, machine room, spining room, weight room, terrace, table area, s.hh. ladies, ss.hh. men, changing rooms and showers, reception, administration, nursing, secretary, living room, male showers and dressing rooms, reception, showers and changing room ladies, showers and men’s clothing
Raw text data extracted from CAD file:
| Language | Spanish |
| Drawing Type | Block |
| Category | Entertainment, Leisure & Sports |
| Additional Screenshots |
 |
| File Type | dwg |
| Materials | Concrete, Other |
| Measurement Units | Metric |
| Footprint Area | |
| Building Features | Garden / Park, Pool, Parking |
| Tags | autocad, block, center, centre, density, DWG, fields, fitness, integrated, pools, projet de centre de sports, sports, sports center, sports center project, sportzentrum projekt, swimming |






