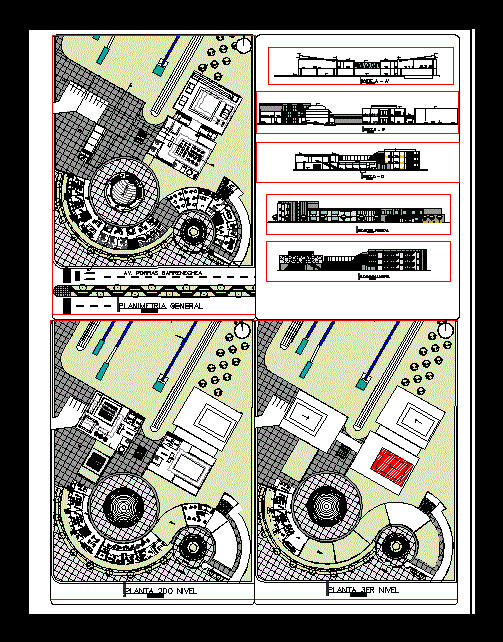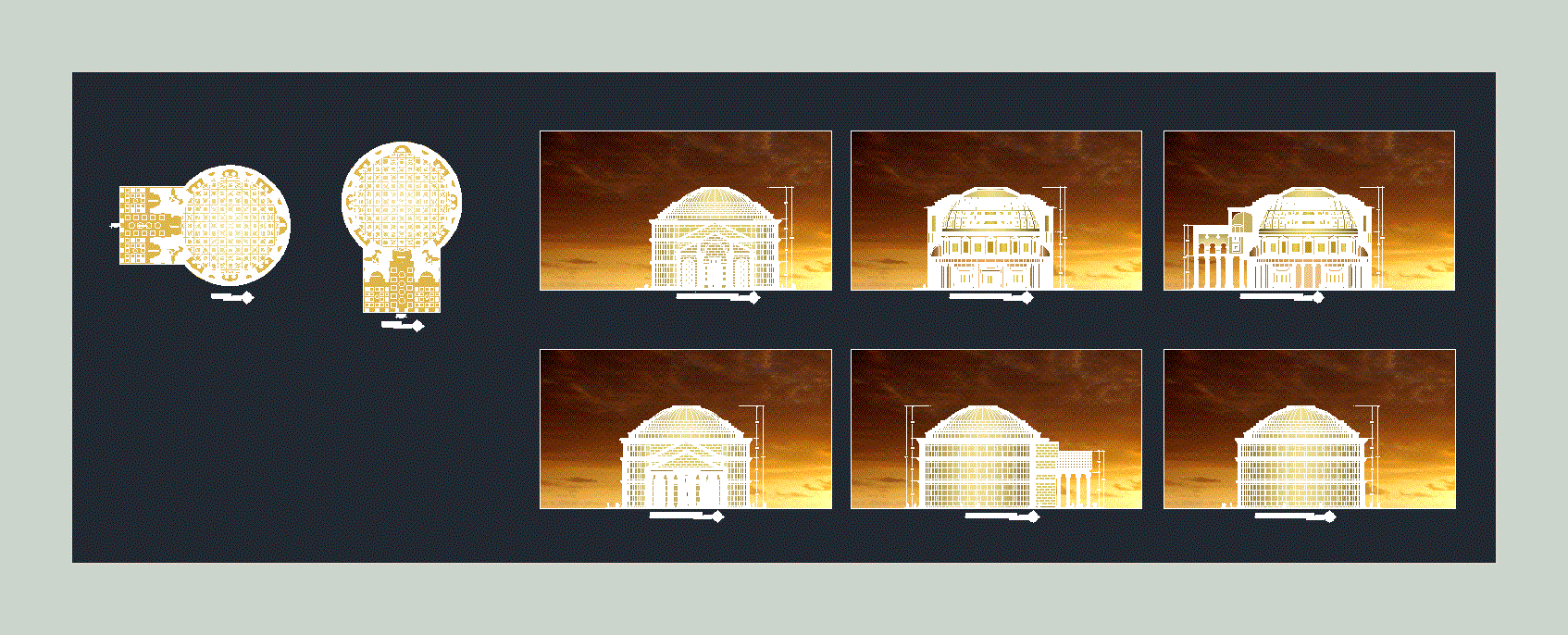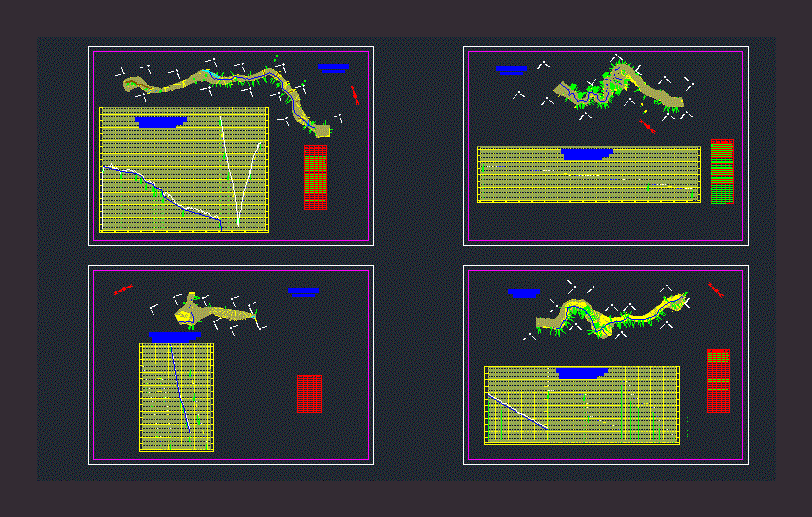Sports Complex DWG Block for AutoCAD

HIGH PERFORMANCE SPORTS COMPLEX
Drawing labels, details, and other text information extracted from the CAD file (Translated from Spanish):
market, education, school, enrique paillardelli, cei vista alegre, ministry of education, pronaa, park, plaza, sports complex, recreation area, recreation, main square, slab, recreational area, sports, public, recreational, area, sports area , housing association, happy sight, human settlement, the terminal, association of viv., inade, municipal housing program, fap, jose abelardo quiñonez gonzales, association for housing purposes, the magnolia of tacna, southern cross, housing villa caplina, municipal program of, of viv. the mill, a.h. program mun., av. truncheons barrenechea, stadium joel gutierres, street general mariano necochea, nome, telefone, car heals, bank, court a – a ‘, court b – b’, court c – c ‘, lateral elevation, frontal elevation, general planimetry, technology, First level plant, second level plant, roof plant
Raw text data extracted from CAD file:
| Language | Spanish |
| Drawing Type | Block |
| Category | Entertainment, Leisure & Sports |
| Additional Screenshots |
 |
| File Type | dwg |
| Materials | Other |
| Measurement Units | Metric |
| Footprint Area | |
| Building Features | Garden / Park, Deck / Patio |
| Tags | autocad, block, complex, courts, DWG, high, performance, projet de centre de sports, sports, sports center, sports center project, sports complex, sportzentrum projekt |






