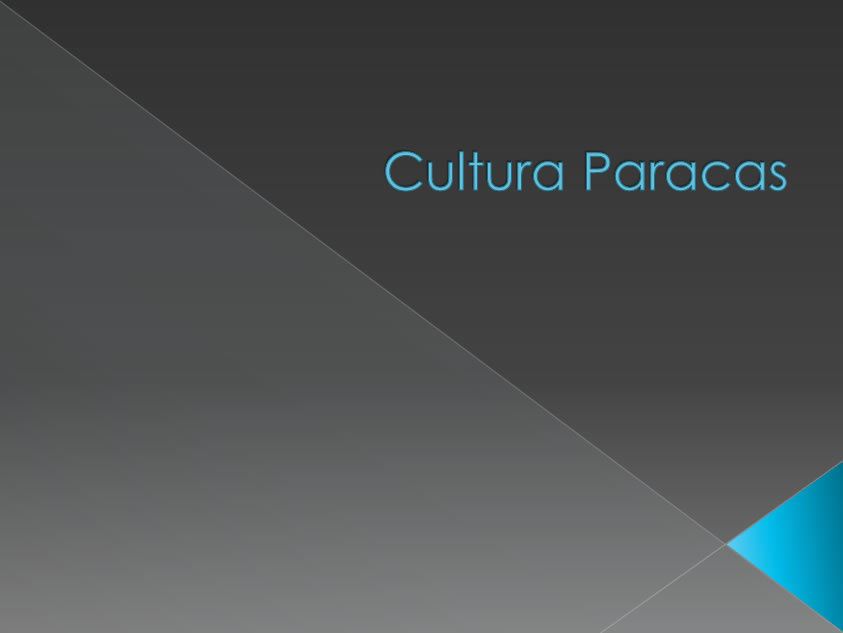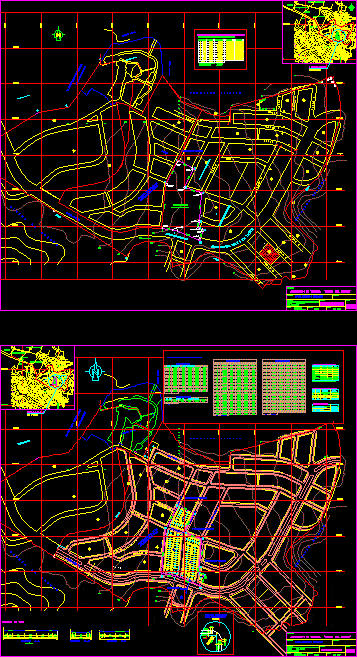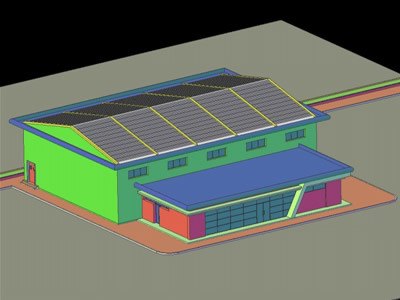Sports Complex DWG Block for AutoCAD

DESIGN OF A LARGE SPORTS COMPLEX PLATFORMS INCLUDING SPORTS, STADIUM, POOL, AREA RESTAURANTS, GYM, ETC. THE DESIGN IS BASED ON THE THEORY OF ZAHA Hadid. BASIC DESIGN
Drawing labels, details, and other text information extracted from the CAD file (Translated from Spanish):
lanes, diving pool, swimming pool, swimming pool, dep., tennis courts, tennis courts, parking, parking, recreation area, zone of complementary services, administrative area, main entrance, vehicular income, road to monsefu, road pan-American, highway sun, river reque, road to Callanca, a chiclayo, Lima, restaurant, sum, kitchen, tables area, terrace, playground, children pool, adult pool, locker rooms, playgrounds, dressing rooms men, stage , women’s dressing rooms, ticket office, changing room, candy store, orchestra, auditorium, access to parking, foyer, museum, press room, confectionery, hall, anteroom, sshh-h, sshh-m, heating, entrance, massage room, sauna, gym, common room, rest room, humid chambers, showers, area of machines, reception, deposit, staircase, living room, conference room, room of inhibition, of. president, secretary, wait, of. vice-president, rr.pp., marqueting, accounting, logistics, advertising, file, rest room, dining room, medical area, fire department, red cross, national police of Peru, income, athletics track, property limit, shower, s. h., topico, karate league, athletics league, cleaning, quarter, box league, ss.hh., men, ladies, weightlifting gym, table tennis league, ambulance, office, prevention, police, block of, commander, dungeon, projection of parapet, projection of eaves, civil defense, general deposit, environment, limp., ramp, locker rooms, generator set, electric substation, ss.hh. handicapped people, massages, pre-heating zone, vip zone entry, public preferential grandstand entrance, vip zone preferential access, urinals, anti-doping, athletic track limit, press conference area, referees, lighting tower, sshh, warehouse, room press, physical therapy, nursing, office trainer, lobby, bodega, bar, lockers, office, weights, control booth, Spanish showers, waiting room, common room, massage room, humid chambers, cons., triage, topico, tables area , pantry, ssh-h, sshh-m, technical talks, rooms women, rooms men, terraces
Raw text data extracted from CAD file:
| Language | Spanish |
| Drawing Type | Block |
| Category | Entertainment, Leisure & Sports |
| Additional Screenshots |
 |
| File Type | dwg |
| Materials | Other |
| Measurement Units | Metric |
| Footprint Area | |
| Building Features | Garden / Park, Pool, Parking |
| Tags | area, autocad, block, complex, Design, DWG, including, large, platforms, POOL, projet de centre de sports, sports, sports center, sports center project, sportzentrum projekt, Stadium |








