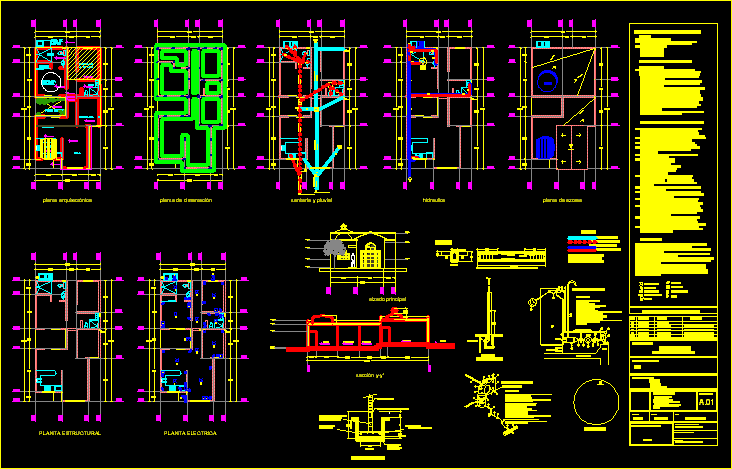Sports Complex DWG Block for AutoCAD

ADMINISTRATIVE AREA, GYM, POOL, ROOM, ADDITIONAL AREA, GAME TABLES, AREA GREEN
Drawing labels, details, and other text information extracted from the CAD file (Translated from Spanish):
field of minifutbol, ss.hh, metal pole, removable and demontable, anchored in the slab, sshh women, warehouse, administration, sshh men, showers, income, main, hall, dressing women, s. s. h. m., of machines, of repair, garbage, showers, vest., filters, workshop, room, electrical, w.c. men, w.c. women, injection, and suction of the lake, employees cards, warehouse, pool and serv. grales, laundry, employee dining, npt, room, attention, box, clinic, office, deposit, sports bazaar, ss.hh h, pool, ceiling projection, floor boulder, tables area, main square, post, dilation , board, sports area, prolong. jr. pachitea, road to santa port, north pan-american highway, psje. the laurels, psje. the pines, psje. independence, psje. leoncio meadow, psje. Santa Rosa, ca. venezuela, ca. Brazil, ca. america, service, potable water, equipment, urban, salable, psje. ramon castilla, jr. elias aguirre, jr. saenz peña, jr. leoncio prado, jr. enrique palaces, jr. francisco bolognesi, jr. Miguel Grau, Jr. guillermo moore, communal, service, jr. amazonas, psje. jose marti, jr. marañon, jr. huallaga, jr. tupac amaru, jr. atusparia, jr. santiago a. mayolo, jr. nicolas de pierola, jr. andres avelino caceres, jr. alfonso ugarte, jr. jose galvez, jr. pachitea, potable water service, jr. peru, jr. yavari, psje. pedestrian leoncio meadow, education, production, church, jr. bitterness, psje. tupac amaru, jr tupac amaru, jr. ciro alegria, jr.ucayali, jr. apurimac, jr. santa river, urban equipment, other purposes, psje. Love, psje. grau, jr. self-construction, ca. Luis from the bridge, ca. jose olaya, ca. joy, ca. cesar vallejo, ca. miracles, ca. jose carlos mariategui, av. ancash, prolong. AC. cesar vallejo, jr. First of May, ca. antero oliva, prolong. AC. Joy, Pan-American Highway, CA. union, jr. huascar, prolong. javier heraud, prolong. AC. Luis from the bridge, jr. jose olaya, jr. Juan Velasco Alvarado, ca. atahualpa, prolong. jr. huascar, ca. gonzales prada, jr. Jose M. arguedas, ca. Luis Prado, jr. mariano melgar, av. October nine, park, road of penetration, fundo, the future, santa channel, jr- caplina, road to tambo real, tap, sports center, fire station, whereabouts, of vehicles, san bartolome stadium, urban reserve, large area industry, civic administrative, cultural center, oval, way of penetration or interoceanic, towards holy port, sports slab, rdm, rda, complex, vehicular, ramp, control, public parking, reception, of. address, of. logistics, meeting room, waiting room, multipurpose tiles, bicycle park, sidewalk, dining room, of. admin., machine room, amphitheater, metal gazebo, board games, ss.hh m, kitchen, bar, cafetin, storeroom, women’s locker room, men’s locker room, booth :, no. plane, doc :, plane, scale :, multipurpose roofed slab, date :, meters, school of architecture, sports complex, project :, chimbote, san pedro university, santa district, sports complex, career soria alejandro, barbi salinas walter, est., farromeque mutto luis, metal support structure, portico cantilever, front elevation – multi-purpose deck slab, swimming pool adults and children, quick showers, resting area, ss.hh men, ss.hh women, gym, administrative area, net height , for men, net lift, side court line, thin canvas double band, for women, front elevation basketball board, top view of bow and board, fastening bolts, smoke white color, black enamel paint frame, side elevation bow and board, net, basketball hoop, electrowelded, plant, rope, brick wall kk, floor tribune, asphalt concrete, det. sardinel perimeter, affirmed compacted, natural terrain, details slabs mu, area services complet, plan of location, indicated, esc., date, cad., lamina, student, project, integral workshop of design, location and perimeter, location plan , sports complex – santa, farromeque mutto luis alberto, areas, partial, total, roofed area, area of land, free area, perimeter, sports, locker rooms, front elevation – complementary area, front elevation – pools area, topico, ss.hh males, area of machines, aerobics, terrace, front elevation – gym, front elevation – administrative area, bedroom, passageway, bathroom, first level, second level, box vain, high, doors, type, width, sill, windows
Raw text data extracted from CAD file:
| Language | Spanish |
| Drawing Type | Block |
| Category | Entertainment, Leisure & Sports |
| Additional Screenshots |
  |
| File Type | dwg |
| Materials | Concrete, Other |
| Measurement Units | Metric |
| Footprint Area | |
| Building Features | Garden / Park, Pool, Deck / Patio, Parking |
| Tags | additional, administrative, area, autocad, block, complex, DWG, Game, green area, gym, POOL, projet de centre de sports, room, sports, sports center, sports center project, sports complex, sportzentrum projekt, tables |








