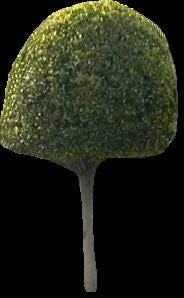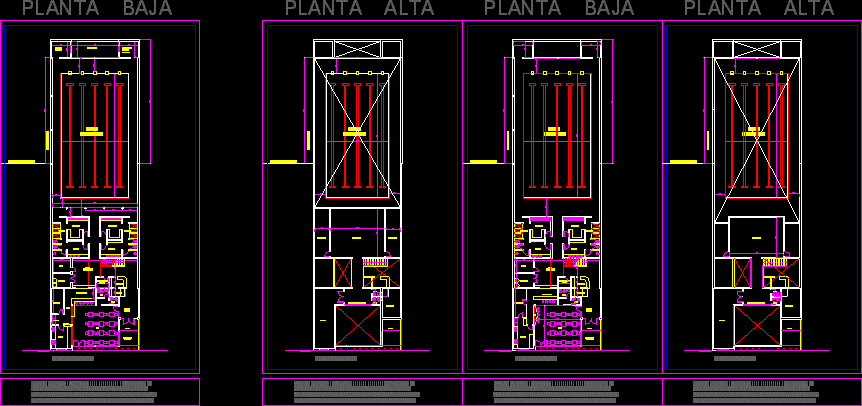Sports Court Complex, Fence– Lima DWG Full Project for AutoCAD

Full Project located in Bayovar AA.HH; district of San Juan de Lurigancho, Lima, Peru. General Plan; Fence; Bleachers; Restrooms.
Drawing labels, details, and other text information extracted from the CAD file (Translated from Spanish):
description, fscm no., scale, size, zone, rev, dwg no., sheet, revisions, date, approved, ss.hh. ladies, ss.hh. males, existing sports slab, construction of services, architectural plan, apple, plan, work, project, aa.hh., district, general plant – fence, tribune, toilet, arn, sheet no, date, esc., rev ., dcp, autocad, dis., lot, san. j. of l., bayovar, signatures, cut a – a, cut b – b, plant details of post and mesh, plant details of metal doors tip., existing lighting post, wall, elevation details of metal doors tip., pivot with tip shooting, pivot with taxi, metallic door anchor, typical fencing plant, typical fence detail, living room, bedroom, corridor, kitchen, ss.hh., dining room, master stage, second floor housing construction, floor plan structure, department second floor, hygienic services, technical specifications, system, structural, area, yy, xx, amplification, use, footing, factor, analysis, direction, coefficient, concrete, standards, rest :, steel:, footings :, foundations :, overlays, columns, beams, masonry :, slabs, soil characteristics :, work load of the land :, coatings, in general:, splices in columns, same section, l cms, must be joined in one, within the central third , the bars will be spliced, note:, mooring columns, assembly, cut , tip., nfp, ladder base, caliper detail, column frame, submerged column, typical lintel, aa, beams and columns, bending of stirrup in, specified, column d, beam, stirrups in columns, typical detail, spacing of, rto. see table, typical in girder cant, d column, confinement stirrups columns:, first floor, level, bxt, column table, detail of retaining wall and buttress, detail of lightened typical, detail meeting of beams, cross, lateral, corner, cut a – a, lightened serv. hygienic, -columns, flat beams, -e. mortar joints, normative sources, -hollow unit, -morter, partitioning, -national construction regulations, -strong earthquake design standards, -bearing capacity, structural masonry, -albañileria, -minor thickness, terrain, -steel reinforcement , -concrete, reinforced concrete, -breast:, concrete cyclopean, -current flows:, note, splices by overlap, in the same section, typical details of abutments, overlaps of beams, plan of structure – foundation, retaining wall, wall of brick and grating
Raw text data extracted from CAD file:
| Language | Spanish |
| Drawing Type | Full Project |
| Category | Entertainment, Leisure & Sports |
| Additional Screenshots |
 |
| File Type | dwg |
| Materials | Concrete, Masonry, Steel, Other |
| Measurement Units | Imperial |
| Footprint Area | |
| Building Features | |
| Tags | autocad, complex, court, de, district, DWG, fence, full, juan, lima, located, lurigancho, Project, projet de centre de sports, san, siege, sports, sports center, sports center project, sportzentrum projekt |






