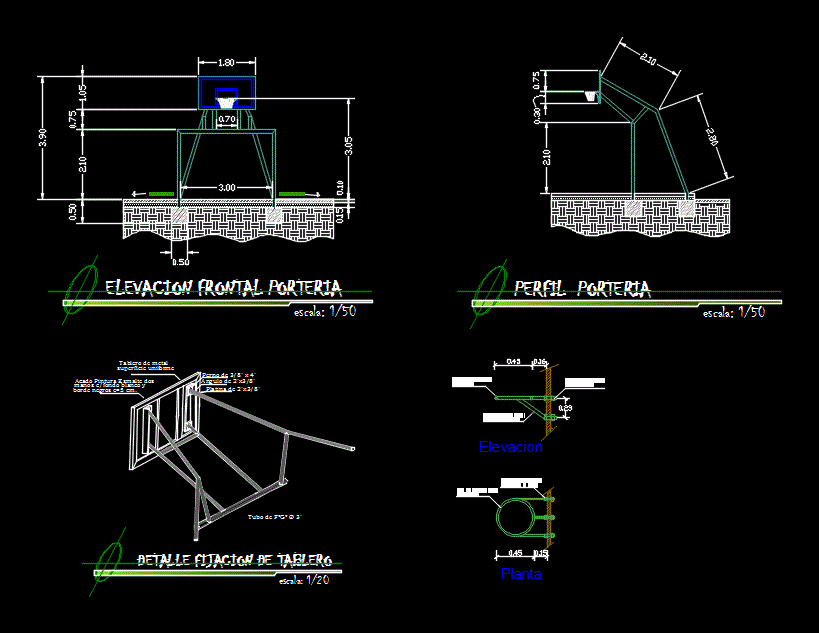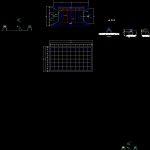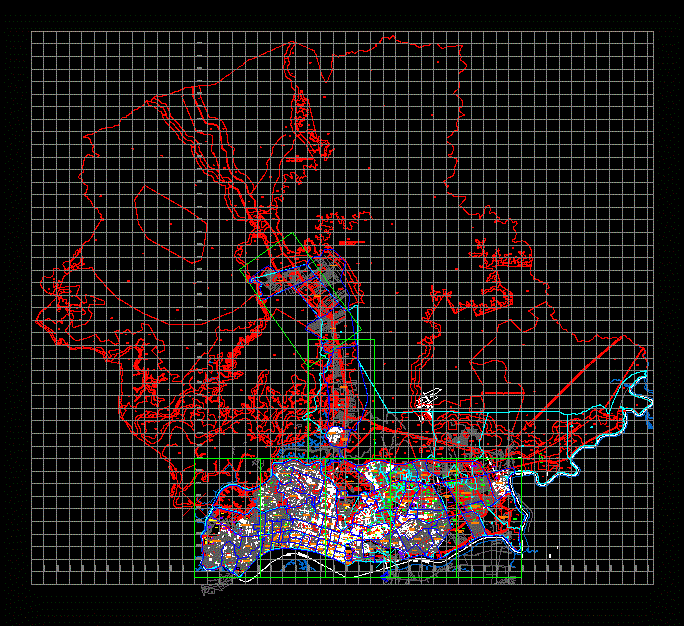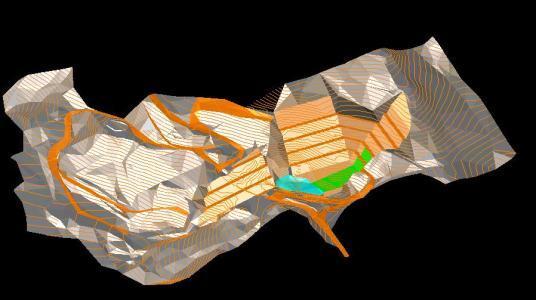Sports Court DWG Detail for AutoCAD

Plano details sports court basketball and soccer 5 boleybol details of metallic structure and foundations
Drawing labels, details, and other text information extracted from the CAD file (Translated from Spanish):
detail of board, cross section yy, reinforced slab floor, base for, volleyball, bounded plant, goal profile, front lifting goal, detail sisa, uniform surface, metal board, paint enameled paint two, board fixing detail, detail sisa b-b ‘cut, select base, detail perimeter curb cut a-a’, plant, lock nut, with washer, plain iron ring, elevation, boundary plant, metal frame, hoop, finishing box, board basketball ball, soccer goal, heavyweight, net, mesh for goal, description, game, finishing dimension, volleyball poles, the meeting between cloths must have the same level, in metallic structure: anticorrosive and enamel paint, in pavement: enamel paint, plant finishes, color of, strip, painting table sports slabs, electric, red, green, area of, game, volleyball, soccer, basketball, width, blue, kind of, paint, enamel, smoothed floor gray, structure, metal, cut a-a ‘, c orte b-b ‘
Raw text data extracted from CAD file:
| Language | Spanish |
| Drawing Type | Detail |
| Category | Entertainment, Leisure & Sports |
| Additional Screenshots |
 |
| File Type | dwg |
| Materials | Other |
| Measurement Units | Metric |
| Footprint Area | |
| Building Features | |
| Tags | autocad, basketball, basquetball, court, DETAIL, details, DWG, feld, field, football, futbol, golf, metallic, plano, soccer, sports, sports center, structure, voleyball |








