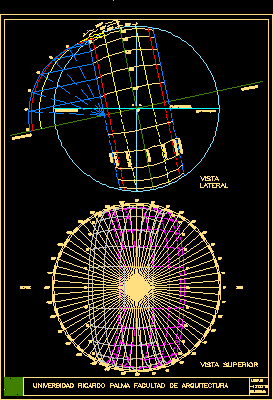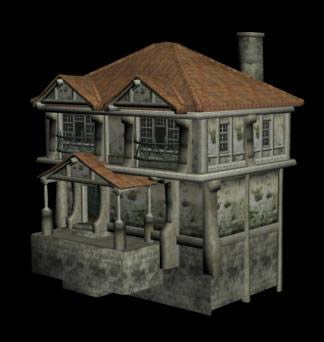Sports Court DWG Full Project for AutoCAD
ADVERTISEMENT

ADVERTISEMENT
.zip Folder containing 14 files with extension .dwg showing the design of a sports court cover; wall placed on a regular area of ??80.00 x 50.00 meters. The file consists of architectural plants; plant roofs; general cuts; facades; prospects; structural criterion; electrical and plumbing criterion facilities; constructive details; finishes; furniture and accessories; etc. comprehensive project. The plans have axes; dimensions; levels; name architectural space; Specifications; furniture; ambientaciny flat foot. Weighs 7.04 Mb folder.
| Language | Other |
| Drawing Type | Full Project |
| Category | Entertainment, Leisure & Sports |
| Additional Screenshots | |
| File Type | dwg |
| Materials | |
| Measurement Units | Metric |
| Footprint Area | |
| Building Features | |
| Tags | autocad, court, cover, Design, DWG, extension, files, full, Project, projet de centre de sports, showing, sports, sports center, sports center project, sportzentrum projekt, tennis, zip |






