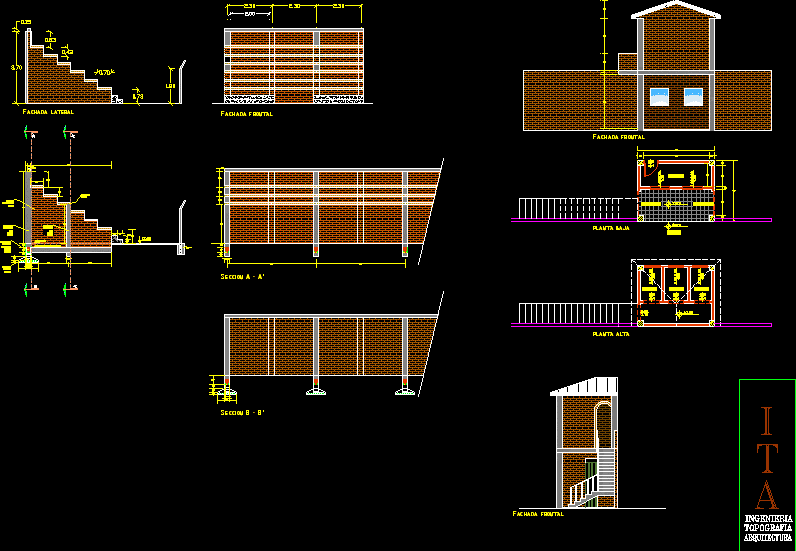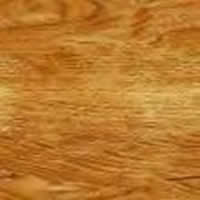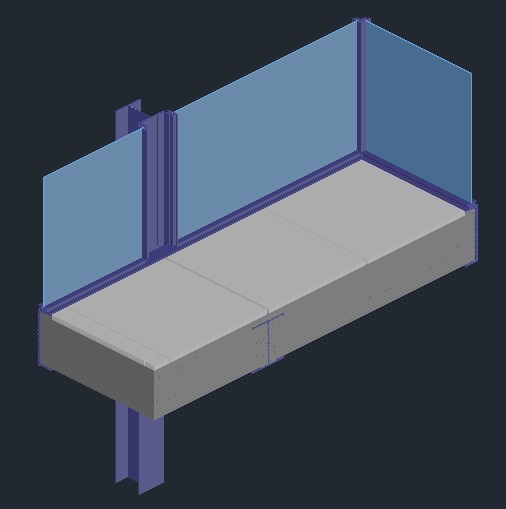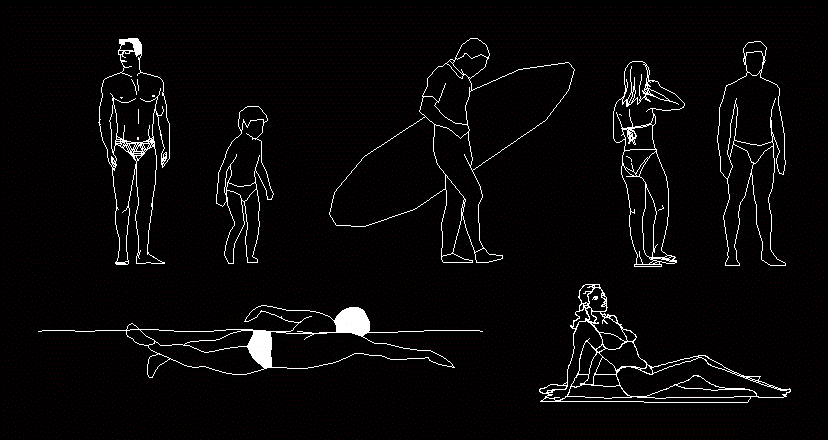Sports Degrees DWG Detail for AutoCAD

Sport degrees – Views – Details
Drawing labels, details, and other text information extracted from the CAD file (Translated from Portuguese):
slab waterproofed, flat slab waterproofed, profile i, masonry in reinforced concrete, gutter, rainwater collector, architecture, engineering, topography, richerd o. ortiz, state, bounded, property, situation, plan n, and of execution, basic project, study of, scale, date, student arq., high floor, floor level, common masonry wall, wooden planks, zapata of concrete reinforced, boleteria, access, front facade, ground floor, upper floor, section b – b ‘, commercial premises, owner, designer, bounded – name of rooms, front facade – section a-a’, builder, san juan nepomuceno , location, cta. cte. catastral, architectural plan, plant of location, side facade, section a – a ‘, club sport san juan, front facade – lateral, section b-b’ – a-a ‘, ground floor house,
Raw text data extracted from CAD file:
| Language | Portuguese |
| Drawing Type | Detail |
| Category | Entertainment, Leisure & Sports |
| Additional Screenshots |
 |
| File Type | dwg |
| Materials | Concrete, Masonry, Wood, Other |
| Measurement Units | Metric |
| Footprint Area | |
| Building Features | |
| Tags | autocad, court, degrees, DETAIL, details, DWG, feld, field, projekt, projet de stade, projeto do estádio, sport, sports, stadion, stadium project, views |






