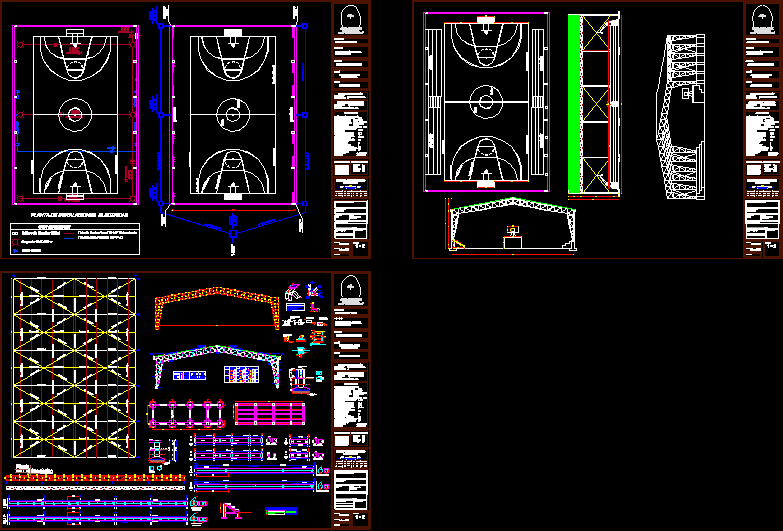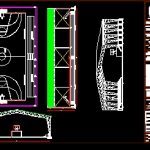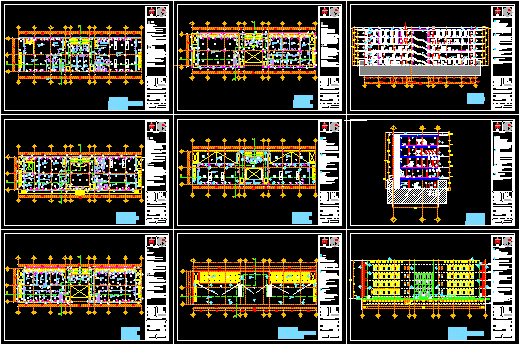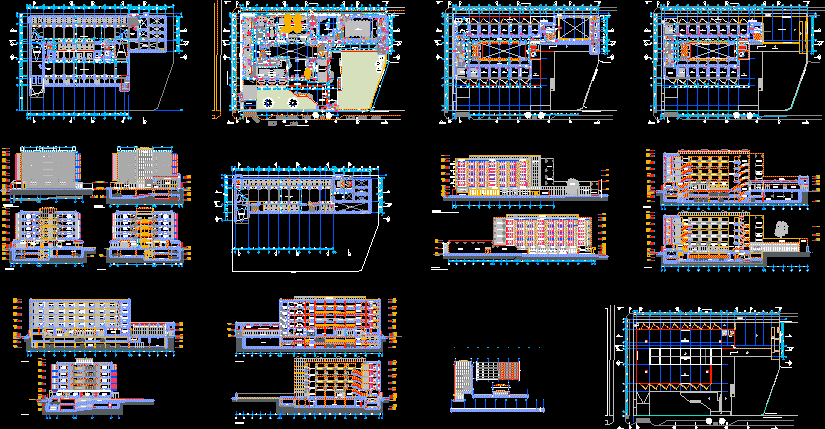Sports DWG Block for AutoCAD

Architectural design, structural, hydraulic power sports. The cover is designed in double angle; ring Seating specific, and concrete plate suitable for microfútbol court and basketball calculated using NSR – 010 in Colombia
Drawing labels, details, and other text information extracted from the CAD file (Translated from Spanish):
canal, detail of footings, foundation beam, n floor, see reinforcement in the foundation plant, plinth: cement soil improvement dosed by laboratory tests. cover plinth with geotextile, conventions, coating, footings, ribs, beams and columns, longitudinal section strap, cross section belt, strap type, connection of two straps ridge in profile c with a central strap, detail templelets strap, design, construction, james abner coral, civil engineer, overlap, power plant, common socket, support detail truss-column, plate section, detail anchor bolts, channel support detail, at the junction of each channel will be placed rubber packaging, cord, cord , neutral axis, lattice, plate, upper, lower, welding, angle, connector, plate thickness is equal to the thickness of the connected angle, w is width of the knot angle, specifications joints structure, plates, specifications, upper cord, lower cord , truss, platen, ends, strap phr cajon, specifications structure, diagonal, vertical, columns, braces, columns, flooring cleaning, foundation beam, l white line, red line, microfutbol, bleachers, fixed point of support, to the main manifold, grouting, base plate, anchor bolt, concrete column, welded, bolt with thread on, the ends, template, bolts joined with, plate bottom, base plate, detail base plate installation, date:, scale:, file:, plane no :, owner :, project :, contains :, designed :, drawing :, indicated, architectural design, covered construction, municipality of ipiales, sports center, treasury receipt, municipal planning direction, observations:, approved, date:, planning department, license type, location, type of construction, description, sports structure, use group, importance coefficient, project location , region no, seismic threat zone, height, structure, coefficient of acceleration, effective peak, structural system, contribution, structural material, steel – concrete, energy dissipation capacity, des, plan irregularity ta, irregularity in height, dissipation coefficient, basic energy, minimum overlap reinforcement, l mm, longitudinal, ——, ø no, floor profile, amplification t short fa, amplification t intermediate fv, bearing capacity, absence of redundancy, concrete resistance, steel strength, dynamic analysis method, cqc, design seismic parameters, applied loads, dead load, live load, beams, plant, foundations
Raw text data extracted from CAD file:
| Language | Spanish |
| Drawing Type | Block |
| Category | Parks & Landscaping |
| Additional Screenshots |
 |
| File Type | dwg |
| Materials | Concrete, Steel, Other |
| Measurement Units | Imperial |
| Footprint Area | |
| Building Features | Deck / Patio |
| Tags | amphitheater, angle, architectural, autocad, block, cover, Design, designed, double, DWG, hydraulic, park, parque, power, recreation center, sports, sports center, structural |








