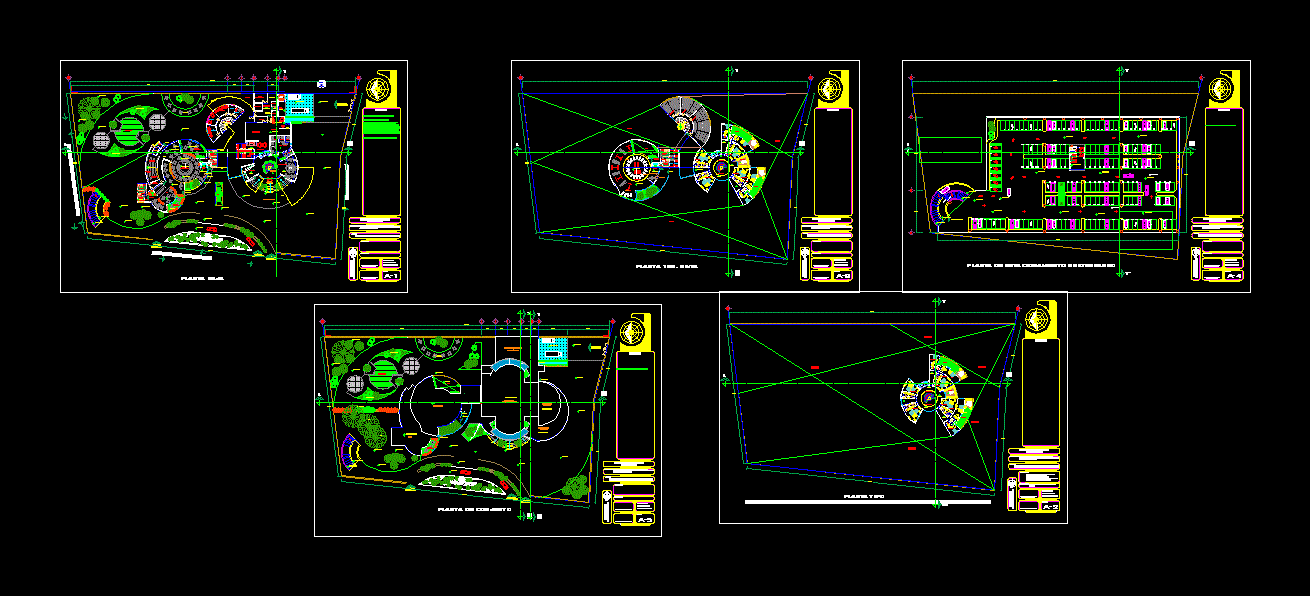Sports DWG Block for AutoCAD

Architectural design of a sports center.
Drawing labels, details, and other text information extracted from the CAD file (Translated from Spanish):
pas las vilcas, cofa-fam, kindergarten, canal caplina, sports complex las vilcas, Peruvian soccer federation, minors, rehabilitation, center, local, communal, asoc. viv los olivos, s.p., o.f., to white hill, tacna, graphic scale, a tarata, citadel, ceticos, habitat, for humanity, irrigation, copare, panamericana highway, airport, pampas de viñani, line ferrea tacna – arica, av. bohemia tacneña, av. christ king, av. collpa, untac, av. cuzco, arica, civic walk, zela, unanue, av. leguia, varela, av. industrial, industrial park, av. circumvallation, av. the sun, san martin, av.internacional, av.mariano necochea, dist. new city, aapitac, dist.alto of the alliance, hill intiorko, florida, av. pinto, billinghurst, av.circunvalacion, cpm.la nativity, granada, hill arunta, peru park, criminal, peañas, barracks, miller, albarracin, av. bolognesi, cpm.bolognesi, cemetery, hospital, essalud, cpm.leguia, pj.para chico, av. army, las, vilcas, vidal, dist. pocollay, vilcamayo, hills of para, av. municipal, via littoral, av.mariategui, for large, a pachia, dist.tacna, dry river channel, dist. gregorio, alto of the alliance, monument, via ferrea, legend, secondary roads, other local roads, national road, main roads, space, need, activity, pool area, splash pool, multipurpose pool, sub-total, swimming and fun, total, recreation and fun, ss.hh., furniture, eventual, fixed, use, restaurant or snack area, user, eat and drink, satisfaction of food, diners area, store food, serve the user, kitchen , pantry, terrace, attention bar, table chairs, description, quantity, washing stove refrigerator freezer grill, shelf table, chairs tables, bar chairs, area, dimensions, food preparation, food preservation, serve, serve the customer, keep food, keep the premises clean, storage of cleaning products, cleaning deposit, utensils storage, ladies toilet services, urinal toilet basin, storage, store utensils, food, hygienic services male enicos, collection, box, bar chair, charge the service, toilet, social area, hall, p. of arq enrique guerrero hernández., p. of arq Adriana. rosemary arguelles., p. of arq francisco espitia ramos., p. of arq hugo suárez ramírez., sum, cafetin, ticket office, office, ss.hh. ladies, ss.hh. males, vest., referees, bleachers, office trainer, hall, deposit, entrance, conference room, warehouse, lobby, mit, mingitt, massage, secretary, administration, bakery, yard, sh, depòsito, file, advice, office judges, vest. of judges, entry of athletes, management income, ambulance, emergency exit, public income, s.h. males, s.h. ladies, n.p.t., closed coliseum, court a – a ‘, ss.hh, technical area, metal railing, refrigerator, bar attendants, dining room, service income, ss.h. ladies, ss.h. males, technical zone, control, accounting, league office, waiting room, meeting room, trophy room, press room, conference dela, unjbg, unjbg, theme:, national university jorge basadre g., design workshop iii, copa corasi bladimir, subject:, student :, teacher:, sports center, film:, scale:, date:, indicated, arq. nilton ferrel, course:, be, main income, main elevation, ss.hh. athletes, court a – a ‘, court b – b’, hall, sports slab, coach office, showers, vestibulo males, ss.hh. males, ladies hall, ladies showers, entrance of athletes, administrative income, shelter income, secondary income, public parking, public parking, administrative parking, parking, machine room, conference room, league office, secondary income, secondary, field sports, changing rooms
Raw text data extracted from CAD file:
| Language | Spanish |
| Drawing Type | Block |
| Category | Parks & Landscaping |
| Additional Screenshots |
 |
| File Type | dwg |
| Materials | Other |
| Measurement Units | Metric |
| Footprint Area | |
| Building Features | Garden / Park, Pool, Deck / Patio, Parking |
| Tags | amphitheater, architectural, autocad, block, center, Design, DWG, gym, park, parque, recreation center, sports, sports center |








