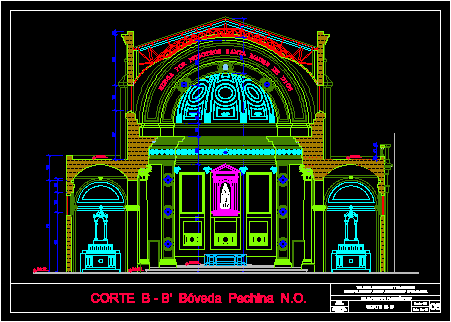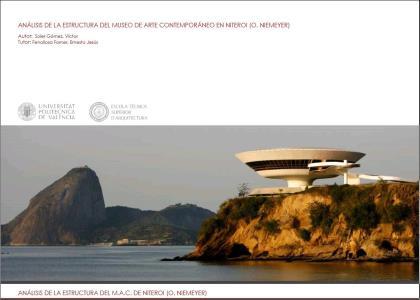Sports DWG Block for AutoCAD

Proposed improvement of a sport area
Drawing labels, details, and other text information extracted from the CAD file (Translated from Spanish):
cut a – a, cut b – b, light green floor use latex paint, ocher red floor use latex paint, reinforced concrete slab limit, goal, block with gras, fulbito court, volleyball court, basketball court , white line, volleyball pole anchoring, volleyboll pole anchor, yellow line, red color line, third party property, playgrounds, bicycles, av.de la rosa bull, surveillance, pedestrian entry, pedestrian promenade, field sports training, sidewalk, door, central pergola, artificial grass, legend, symbol, description, litter bins, new double reflectors, wooden benches, pedestrian path luminaire, wood logs, fence, administrator, locker rooms, trunk footprints, hill with landscape treatment, landscaping treatment, elevation av. of the rose bull, elevation av. Javier meadow, garden, multiple use sports field, ca. scorza, manuel, av. javier meadow east, mesh fence, elevation street manuel scorza, concrete columns, sheet :, draft of the sports complex, av.de, av. javier, vehicular entrance, wall, dressing rooms, fronton mesh elevation, lateral elevation mesh fronton, mesh door, administration, enclosure of shrubs
Raw text data extracted from CAD file:
| Language | Spanish |
| Drawing Type | Block |
| Category | Entertainment, Leisure & Sports |
| Additional Screenshots |
|
| File Type | dwg |
| Materials | Concrete, Wood, Other |
| Measurement Units | Imperial |
| Footprint Area | |
| Building Features | Garden / Park |
| Tags | area, autocad, block, DWG, improvement, multifunctional, projet de centre de sports, proposed, sport, sports, sports center, sports center project, sportzentrum projekt |






