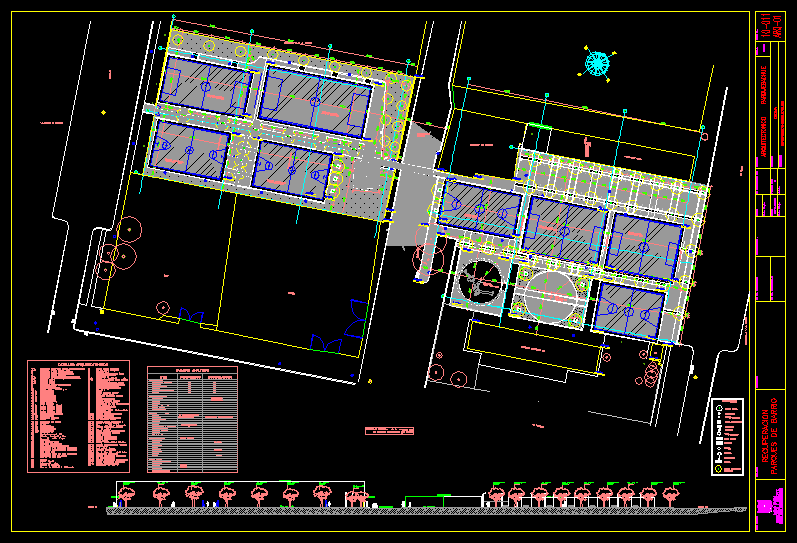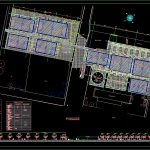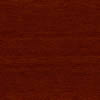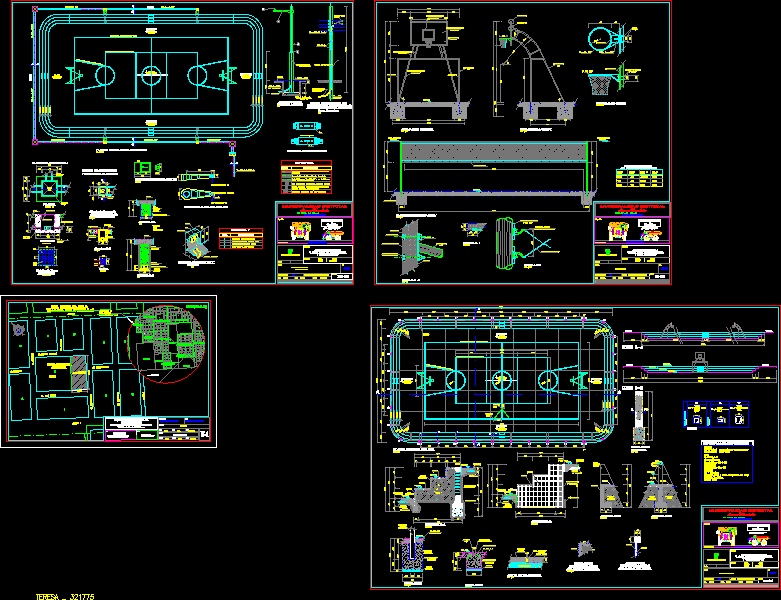Sports DWG Block for AutoCAD

SPORTS IN BOGOTA / PARK, TENNIS, GAMES, RECOVERY, ARQ
Drawing labels, details, and other text information extracted from the CAD file (Translated from Spanish):
conventions, well alc, camera tel., telephone pole, light, way, boundary, mojon, station, pa, ct, pt, banking, caneca, enclosure, tree, proposed, existing, parallel, bars, flag, unevenness exist ., adoquin floor, projection current court, basketball court, protection mesh, teen games, mini-basketball court, microfutbol court, magnolia, proposed tree, floor in adoquin, lighting, health center, community action board, general plans , trunk, icbf, church, police station xiii, cai, file :, mcm, project no .:, review :, copy date :, scale :, modifications:, vo. bo. designer:, vo. bo. owner:, is complemented with :, drawing date :, drawing :, flat no., contains :, architect, logo Bogota, neighborhood parks, recovery, project, location :, address :, district institute, recreation and sports, mayor santa fe de bogota, tree exist., light pole, telephone pole, inspection well, sink, hydrant, telephone cover, conventions :, green area, adoquin, this radio is the image, mirror of the others of, this playground , current-non-regulatory, proposal-regulation, microfutbol court, move tree, floor in flexible asphalt, square, children’s game, mesh protection, existing mesh, ramp, building. existing, concrete strip, magnolia tree, proposed tree, rubber., Architectural details, children’s playground waxing, canecas details, banking details, pedestrian path in adoquin, stair railing, flagpoles, institutional potty, children’s anchor-games, curved staircase, handrail wavy, straight handrail, straight staircase, platforms, slide, handrail with ring, bullet throw circle, ladder mesh, curved railing, tree root box, bicycle rack, handicapped ramp access, sports court structure, child zone structure, temporary enclosure, route of the life, trail in concrete, walk in concrete, type b, sandpit, volleyball court details, mini basketball court cuts, mini basketball hoop, details basketball mini board b, basketball mini board details, mini basketball board, mimi basketball court measures, railing patinodromo, patinodromo anchor, patinodromo, synthetic soccer field -details, synthetic soccer field drainage, arches soccer, soccer field draw, soccer field details, minifutbol arcs, minifutbol court measures, microfutbol arc draw detail, microfutbol arc, details basketball court b, basketball court cuts, basketball court demarcation, microfutbol court -details, basketball board hoop, basketball board details , basketball board, basketball court measures, coliseum railing, exploded shoe, sardinel in concrete, ladder in adoquin, metal frame window, ducts, ditches and fillings, retaining wall, bollards, leveling structure court, interior concrete bench, panel – sky, grill, channel type c, repaving structure, structure of catchment, gravel parking structure, asphalt parking structure, cannon type a, channel type b, berth structure, access gate -details, analytical table, item, modification, constructions, volleyball, microfutbol , basketball, sports fields, matera, foundation closing, arena, podium flags, bleachers, enclosure courts, mini – soccer, mini – basketball, multiple, urban furniture, mini – volleyball, light fixture, benches, grilles, public telephone, tree protection, enclosures j. children, speed reducer, bollard, monuments, playgrounds, interactive, balancin, swings, others, tires, rodadero, wheel, handrails, handicapped ramp, platforms, sardineles, platforms, pedestrian, skating circuit, bases and floors, pose metal, new luminaires, new metal, new modules, new, recover, keep the concrete, is canceled, note: the dilatations of the roads are
Raw text data extracted from CAD file:
| Language | Spanish |
| Drawing Type | Block |
| Category | Entertainment, Leisure & Sports |
| Additional Screenshots |
 |
| File Type | dwg |
| Materials | Concrete, Other |
| Measurement Units | Metric |
| Footprint Area | |
| Building Features | Garden / Park, Parking |
| Tags | arq, autocad, block, bogota, DWG, games, park, projet de centre de sports, recovery, sports, sports center, sports center project, sportzentrum projekt, tennis |








