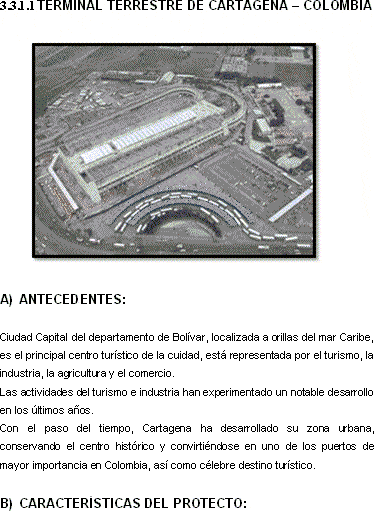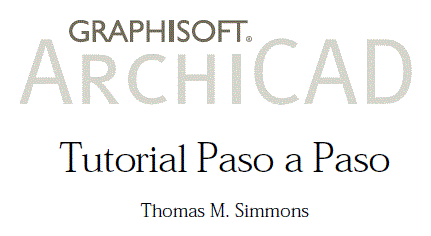Sports DWG Detail for AutoCAD

Complex Plants Tarapoto San martin, cuts ,view, details
Drawing labels, details, and other text information extracted from the CAD file (Translated from Spanish):
second floor, third floor, elevation aa, elevation bb, roof, designer :, assistant :, floor:, project :, dist :, drawing :, scale :, date :, key:, dept :, prov :, location, mateo , indicated, alfe, alt, anch, porcelain veneered support element, typical furniture elevation, typical stand distribution, kitchen furniture x – x section, z – z fixed kitchen furniture, zotano plant, first floor, slab multifunctional, circulation corridor, natural terrain cut, lateral elevation, frontal elevation, cut aa, court bb, deposit, basement, bench, lockers, first floor, second floor, third floor, stage, training room, dressing room, hall – artists, hall, multipurpose room, speaker, press, sh ladies, meeting room, floor s.h., s.h. males, plant stands, details of fixed kitchen furniture
Raw text data extracted from CAD file:
| Language | Spanish |
| Drawing Type | Detail |
| Category | Entertainment, Leisure & Sports |
| Additional Screenshots |
 |
| File Type | dwg |
| Materials | Other |
| Measurement Units | Metric |
| Footprint Area | |
| Building Features | |
| Tags | autocad, complex, court, cuts, DETAIL, details, DWG, feld, field, fields, martin, plants, projekt, projet de stade, projeto do estádio, san, sporting platform, sports, sports field, sports slab, stadion, stadium project, tarapoto, View |






