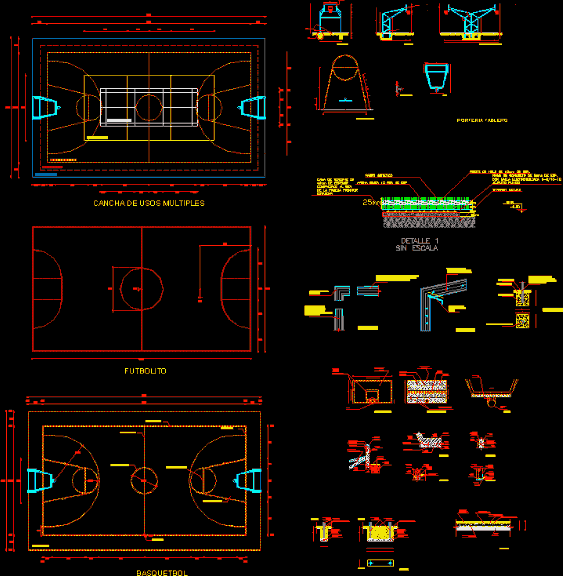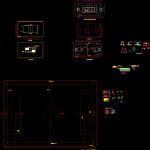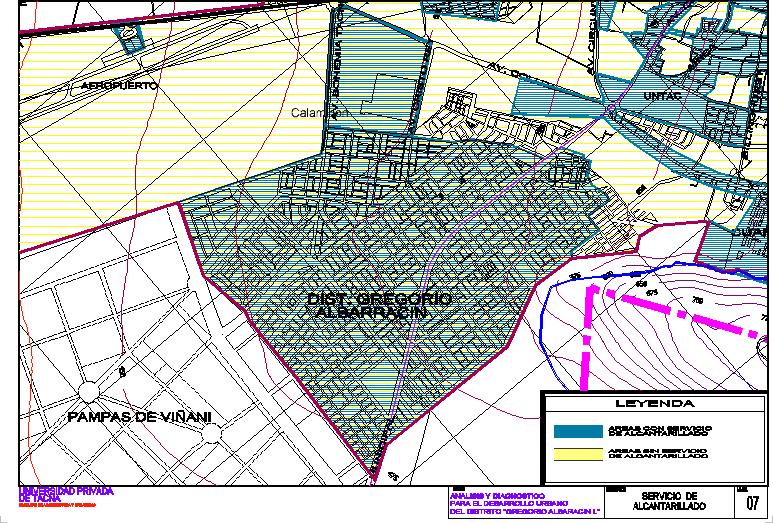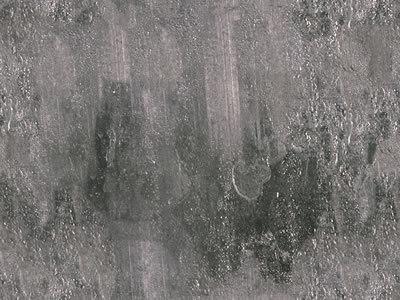Sports Fields DWG Detail for AutoCAD

Plants – several details – specifications – football – basketball – volleyball
Drawing labels, details, and other text information extracted from the CAD file (Translated from Spanish):
countercancha, futbolito, volibol- yellow, countercancha – blue, basketball- orange, futbolito- red, multipurpose court, badminton- white, main referee, assistant referee, volleyball, net, lateral line, service area, final line, line central, line of attack area, post, bottom line, service line, long, badminton, serve area, singles, doubles, service limit, short, limit of the individual court, limit of the doubles court, wooden board with matt white anticorrosive paint, front elevation, rear elevation, floor, concrete dead, side elevation, court limit, corner, area, central, banderole, natural grass, field level, topsoil, anti-corrosive paint , of white color, of d with two applications of paint, anticorrosive of white color, black tube post, of anticorrosive paint, white color, of iron galvanized, iron tube, galvanized of, in all the cases it will have to be greater the length that he width., the orientation of the field is very important: it should always be looked for that the longitudinal axis is in a north – south direction, – important -, as it is a soccer field inside an athletics track, the dimensions should be minimum, limit of, penalty area, middle line, banderole of band, separated from the line of, area, goal, shot, penalty, data, goals of tubular, goal, the goal posts and the crossbar can be made of wood, metal or Other approved material, they should be section, square, rectangular, round semirredonda or elliptical, the nets should be hooked to the posts, to the crossbar, and to the ground behind the frames, should be, subject in a convenient way and placed so that they do not disturb the goalkeeper, the frames should be white, corner area, with a radius of one meter and measured from the banderole, corner, marked on the inside of the land, corner areas. cut b-b ‘, cut x-x’, a rena, perforated pipe, grass, earth lama, tezontle, inert material, clay, tepetate, athletics track, only on this axis, drain grate of the track, variable according to slope, cut c-c ‘, metal grid, thickness, interior finish of records with flattened, to drain the runway, basket board, dashboard, side view, double dashboard option, restrictive area detail, line detail, dashboard goal, central circle, free throw line, area Restrictive, basketball, wood nail, nut welded to the screw, electric welding point, welding, elevation, base of annealed red partition, joined together with sealer fester or similar, sub base of tezontle, without scale, synthetic grass, natural terrain , level
Raw text data extracted from CAD file:
| Language | Spanish |
| Drawing Type | Detail |
| Category | Entertainment, Leisure & Sports |
| Additional Screenshots |
 |
| File Type | dwg |
| Materials | Concrete, Wood, Other |
| Measurement Units | Imperial |
| Footprint Area | |
| Building Features | |
| Tags | autocad, basketball, basquetball, court, DETAIL, details, DWG, feld, field, fields, football, golf, pitch, plants, specifications, sport, sports, sports center, voleyball, volleyball |








