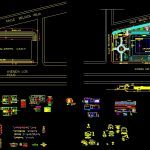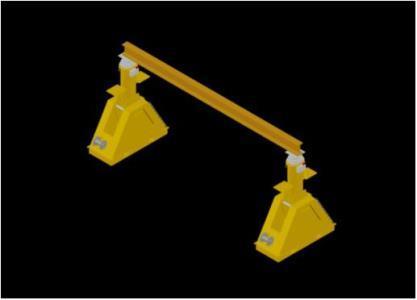Sports Park DWG Block for AutoCAD

Sports Park located at Chiclin – Trujillo – Peru
Drawing labels, details, and other text information extracted from the CAD file (Translated from Spanish):
old belgian street, ficus avenue, bolognesi street, aa cut, bb cut, olympic mesh elevation, metal mesh, olimpica mesh plant, welded metal mesh, mesh to pipe union detail, sidewalk, see detail mesh to pipe union, plant , lateral elevation, isometry, see detail b, see detail a, level of natural terrain, detail b, detail a, ntn, ntn, frontal elevation, slide section, foundations, lac steel plate, detail of bocamasa, izometria, elevation, seat detail, wooden seats, b-b ‘court, ladies’ restrooms, gentleman’s bathrooms, outdoor, a-a’ section, main elevation, chicken coop, steel, rectangular tube, square tube, hinge, control, bathrooms, gentlemen , ladies, foundations, section aa, section bb, to the network, publish, rise, ventilation, up, comes from external network, sink, straight tee, drain network, trap p, floor registration, simple yee, ventilation network , check valve, symbol, legend, description, cold water network, water point, gentleman baths, ladies baths, dressing room a, dressing room b, bench, slide, carousel, low-rise, swing, multi-purpose slab, hygienic and dressing rooms, door anchoring, vv cutting, dirt floor, ceramic floor, handrail, polished concrete sidewalk, adoquin type finish, asphalt joint, guardrail, lifting guardrail, internal sports slab wall, ascent to elevated tank, elevated tank water drop, sardineles, light poles, boleado, sand , natural terrain, welding, slab lightened, indicated, or with the specified percentages ,, top reinforcement, total in the same section, in case of not splicing in the areas, interior reinforcement, typical detail of lightened, ast. tempèratura, column table, dimension, type, steel, abutments, overlap splices, splice area, indicated or with the specified percentages, increase the length of splice, in case of not splicing in the zones, total in one section., notes:, beam, h. mounting, outlet high and low outlet, switch switch for, single switch, wall or floor recessed circuit, ceiling recessed circuit, outlet for ceiling recessed lighting, monofasico measuring case, general board, line to halogen reflectors, output lighting, wall and ceiling pass box, lighting, power outlets, single-line diagrams, lighting sports slab, electric pump, sidewalk, sports slab, perimeter fence, reception, external, elevated tank, eternit cover, integrated reflector contempo l, double mesh, cistern detail, cistern projection, cistern water inlet, reserve, new sidewalk to build, existing sidewalk, parking lot to be built, area to be covered, underground cistern, metal structure, and eternit coverage, otherwise you must build more than, that the earth well meets the, a well to achieve its objective., copper rod, with iron frame, lid d e concrete, ecological earth well, for the earth well that is connected, well earthed, – the sports slab will be of the defined color, by the district municipality of chicama and, ocher will be used of the color defined for its coloration. , plate two golp.
Raw text data extracted from CAD file:
| Language | Spanish |
| Drawing Type | Block |
| Category | Parks & Landscaping |
| Additional Screenshots |
 |
| File Type | dwg |
| Materials | Concrete, Steel, Wood, Other |
| Measurement Units | Metric |
| Footprint Area | |
| Building Features | Garden / Park, Parking |
| Tags | amphitheater, autocad, block, DWG, located, park, parque, PERU, recreation center, sports, trujillo |








