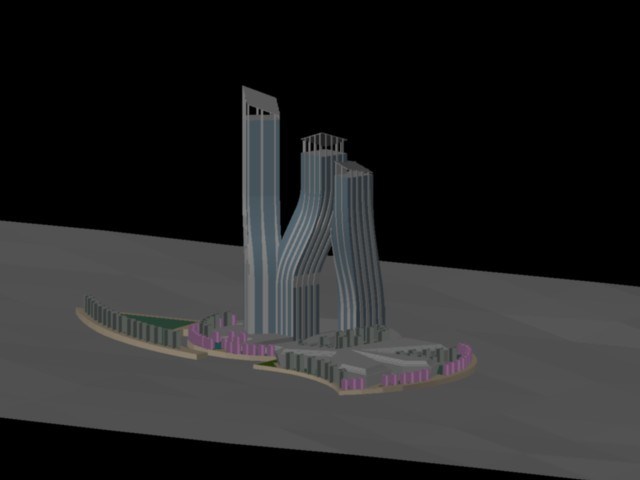Sports Stadium DWG Block for AutoCAD

Consists of the Construction of a stadium in a distant location to the city. It will build the stands mesh separation between field and grandstand
Drawing labels, details, and other text information extracted from the CAD file (Translated from Spanish):
black pipe, galvanized, Olympic mesh, door detail, scale, level of natural terrain, black tube post, black tube post, black tube post, concrete ‘c, black tube post, Olympic mesh, Olympic mesh cut, scale, black tube post, hook, black tube post, level of natural terrain, galvanized, Olympic mesh, level of natural terrain, black pipe, door detail, scale, padlock detail, scale, first padlock, fºgº dim ext. mm, goal frame, fºgº dim ext. mm, goal frame, fºgº dim ext. mm, goal frame, Olympic mesh, soccer goal detail, esc .:, fºgº dim ext. mm, goal frame, beams collarin vc, esc, compacted natural terrain, f’c, magnetic, plant, every course, wires, concrete column, every course, Exterior, inside, vsob, foundation, sobrecimiento, running, wires, every course, foundation, sobrecimiento, blocks, false floor of, cobblestones, compacted natural terrain, concrete sardinel, variable according to terrain, octagonal adoquin floor, compacted natural terrain, rectangular adoquin floor, sardinel, compacted natural terrain, existing tribunes, ss.hh. public, water tank, tribunes run, existing tribunes, ss.hh. public, water tank, tribunes run, perimeter fence run, perimeter fence run, n.f.p., n.f.p., athletic track, football field, Olympic mesh, concrete screed, concrete screed, stirrups, n.f.p., n.f.p., both sides, stirrups, stirrups, n.f.p., both sides, stirrups, stirrups, n.p.t., cm., stirrups, n.f.p., see detail, both sides, both sides, column, both sides, beam, existing tribunes, perimeter fence run, perimeter fence run, private property, tribunes run, paths, paths, Olympic mesh in, scale, drainage system in soccer field, scale, Drainage section, drainage pipe, with holes, detail no, coarse gravel, gravel of, synthetic grass, esc .:, fine sand, synthetic greases, other components, compacted natural terrain, concrete sardinel, topographical map of the stadium, north, detail of sardinel, flat tapuc stadium, existing tribunes, perimeter fence run, perimeter fence run, private property, tribunes run, paths, paths, urinary, laundry, metal lockers, Team costumes, finished cement floor, door, metal, urinary, laundry, metal lockers, Team costumes, finished cement floor, n.p.t., door, metal, urinary, laundry, metal lockers, Team costumes, finished cement floor, n.p.t., door, metal, s.t.p., s.t.p., s.t.p., s.t.p., s.t.p., p.v.c., towards the main drain network, urinary, laundry, metal lockers, Team costumes, finished cement floor, n.p.t., door, metal, s.t.p., s.t.p., s.t.p., s.t.p., s.t.p., p.v.c., principal line, comes from, urinary, laundry, metal lockers, Team costumes, finished cement floor, n.p.t., door, metal, urinary, laundry, metal lockers, Team costumes, finished cement floor, n.p.t., door, metal, concessionaire, comes ee.ee. from, section, scale, n.p.t., dressing rooms, n.p.t., dressing rooms, metal shower split, laundry, urinary, painted tarred wall, see detail of urinal laundry, separation panels, metali
Raw text data extracted from CAD file:
| Language | Spanish |
| Drawing Type | Block |
| Category | Misc Plans & Projects |
| Additional Screenshots |
 |
| File Type | dwg |
| Materials | Concrete, Other |
| Measurement Units | |
| Footprint Area | |
| Building Features | |
| Tags | assorted, autocad, block, build, city, consists, construction, DWG, location, mesh, platform, separation, sports, Stadium, stands |







