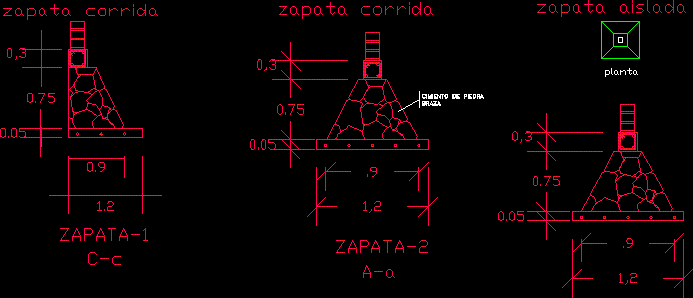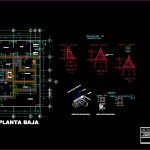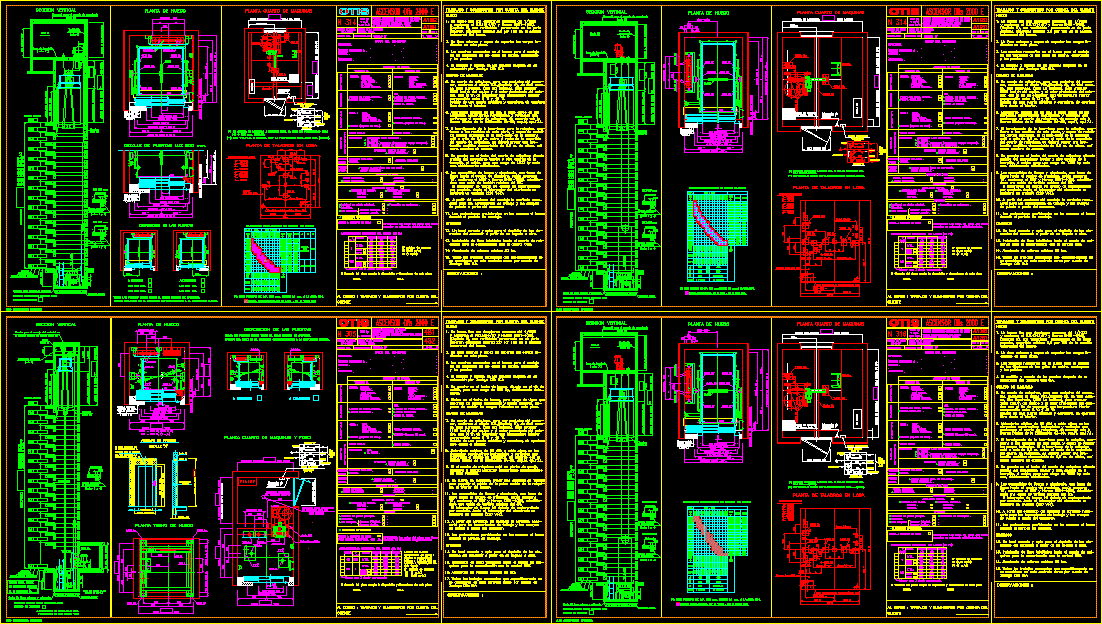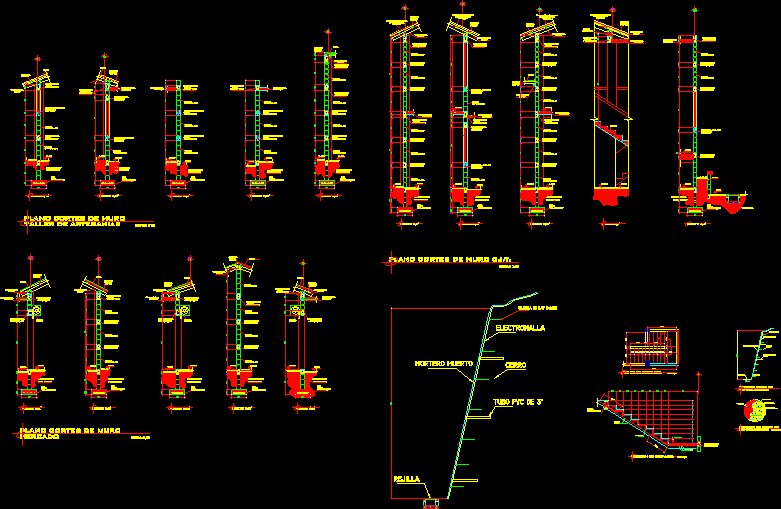Spread Footing DWG Detail for AutoCAD

Spread Footing Details
Drawing labels, details, and other text information extracted from the CAD file (Translated from Spanish):
garage, garden, garage, service yard, bath, study, service room, kitchen, receiver, living room, dinning room, Specifications, for the design of the foundations, the following data were taken: load capacity of the depth of the ground level of the natural terrain. the foundation will be the foundation of the brazen stone masonry of the region of the following dimensions: base of height of cms. crossing cms. reinforced concrete chain fc fy armed with c.a.c. section of simple concrete template fy of thickness minimum coating of, isolated footing, plant, fathom, stone foundation, armed, stirrups of the, armed with, cms., section of, castle, cms. a, castle, castle, anchored castles, waterproofing, anchorage, castle, foundation of masonry, dalas enclosures, running shoe, low level, construction workshop, u.m.s.n.h., foundation plane, aristoteles paz hernandez, student enrollment, scale:, semester section, architecture facuilty, masonry, foundation of
Raw text data extracted from CAD file:
| Language | Spanish |
| Drawing Type | Detail |
| Category | Construction Details & Systems |
| Additional Screenshots |
 |
| File Type | dwg |
| Materials | Concrete, Masonry |
| Measurement Units | |
| Footprint Area | |
| Building Features | Garage, Deck / Patio, Garden / Park |
| Tags | autocad, base, DETAIL, details, DWG, footing, FOUNDATION, foundations, fundament, spread |








