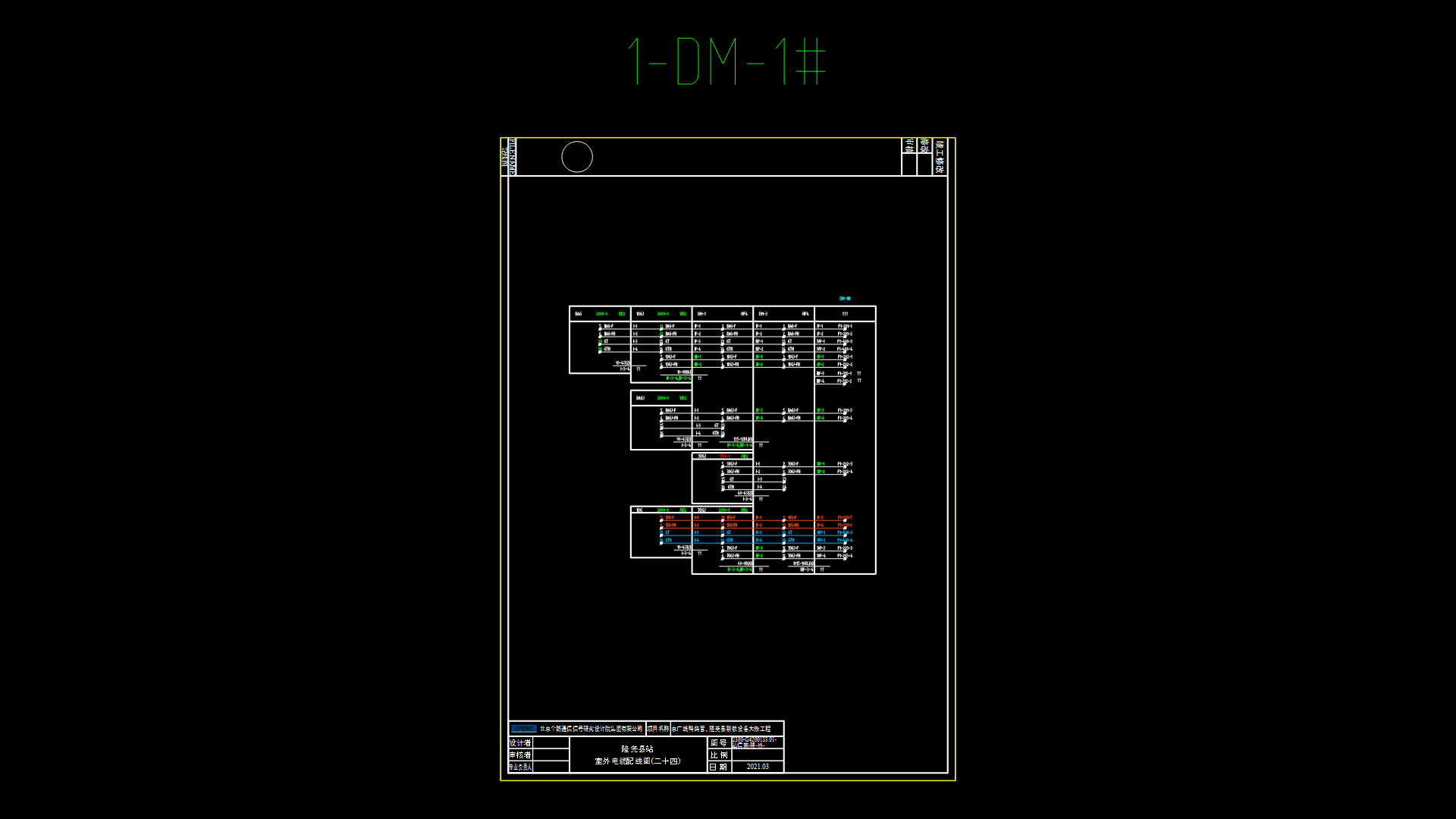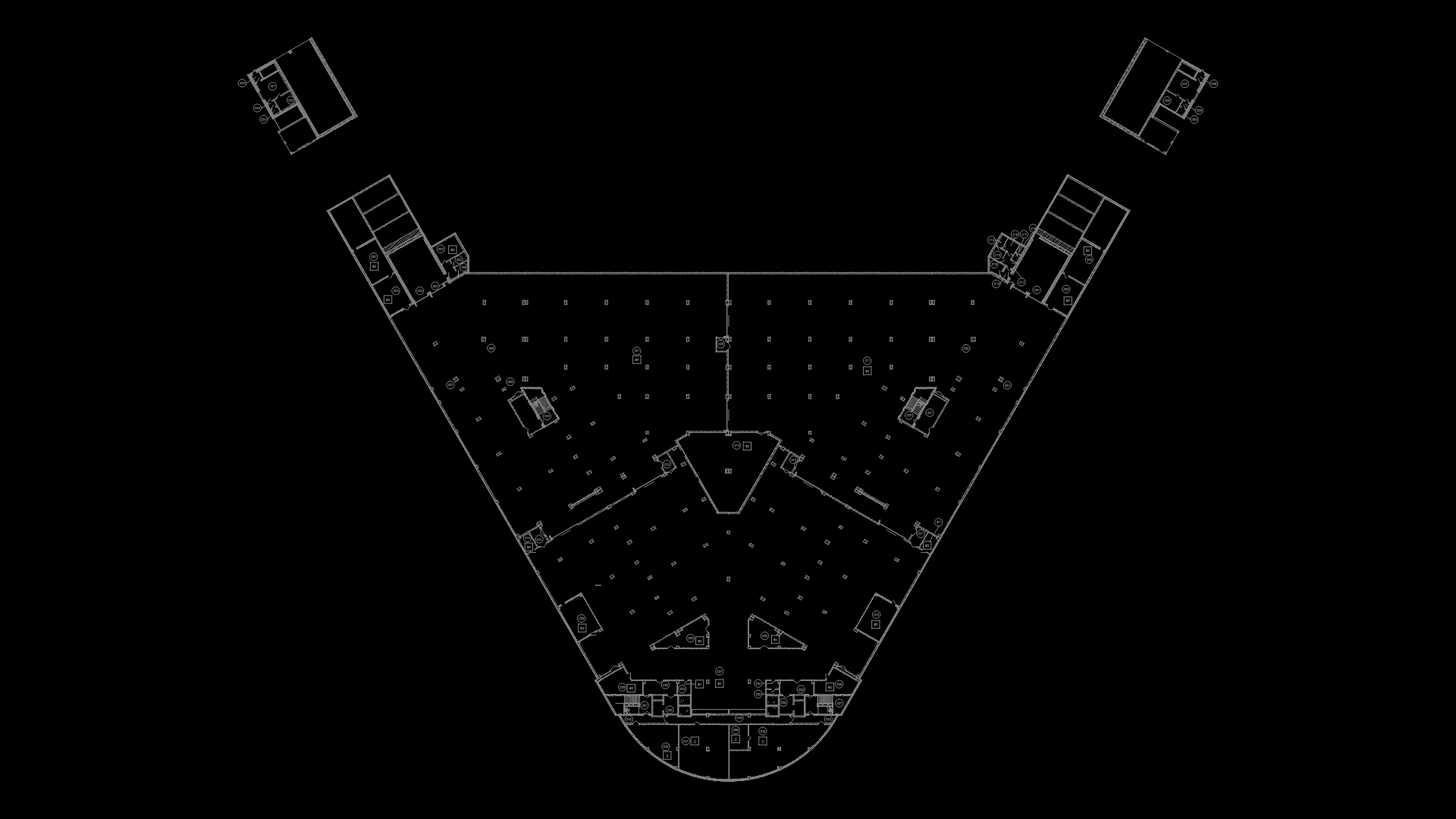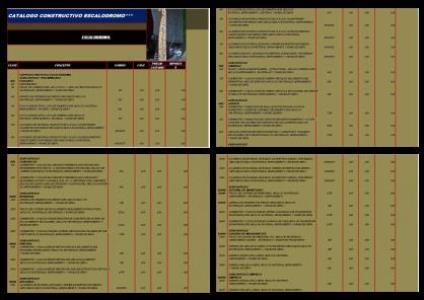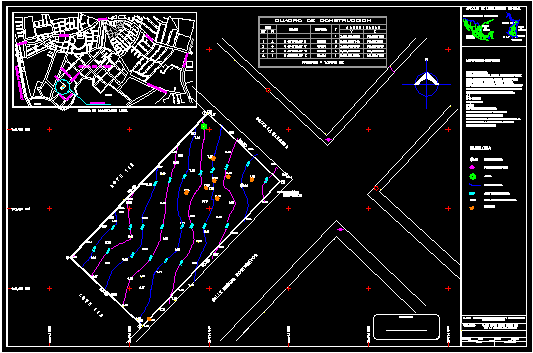Spring Tour DWG Detail for AutoCAD

SPRING RESORT 35 00 meters long; DOUBLE PLATFORM; – SETTING; APPROX 2.50. CONCRETE STRUCTURE – PLANK FLOORS; SOLAR POWER POLES. RAILING DETAILS; DEFENSES; CLEATS AND POSTS.
Drawing labels, details, and other text information extracted from the CAD file (Translated from Spanish):
beam, variable, access ramp, dd fenders, cleat, intermodal terrace, nmm, lower tide limit, stone wall, finished floor level with respect to sea level, circulation platform, boarding platform, post, concrete beam, perspective, side view, side galvanized steel fasteners, bottom galvanized steel fastener, cast aluminum, galvanized steel fasteners side, front view, top view, detail lateral fasteners, lighting post, perspective post, wooden floor slats, general plant, tourist dock, legend pe – brushed cement floor. pm – teak slat floor in the area of the dock., reference to general details
Raw text data extracted from CAD file:
| Language | Spanish |
| Drawing Type | Detail |
| Category | Transportation & Parking |
| Additional Screenshots |
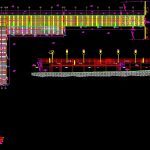 |
| File Type | dwg |
| Materials | Aluminum, Concrete, Steel, Wood, Other |
| Measurement Units | Metric |
| Footprint Area | |
| Building Features | |
| Tags | autocad, concrete, DETAIL, doca, dock, double, DWG, hafen, kai, long, meters, platform, port, porto de cais, quai, resort, seaport, setting, spring, structure, tour, wharf |
