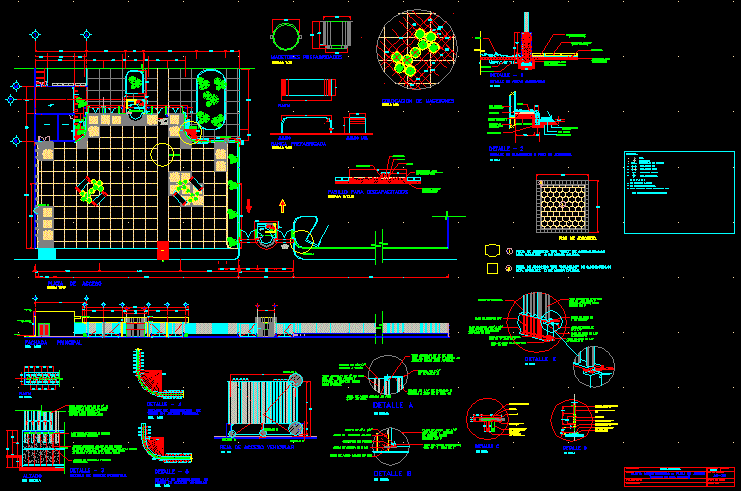Square Access With Details DWG Detail for AutoCAD

Plaza de acceso de una escuela con detalles de jardineria; herreria y de albanileria. Square access of school with garden details – masonry and borge
Drawing labels, details, and other text information extracted from the CAD file (Translated from Spanish):
b.a.p., access, departure, pending, rooftop, pending, pending, b.a.p., rooftop, pending, b.a.p., pending, n.l.a.l., pending, pending, b.a.p., access, pending, pending, b.a.p., rooftop, pending, b.a.p., pending, pending, rooftop, pending, pending, pending, ground floor building, parking lot, goes up, access, pending, b.a.p., pending, mca basaltex of better quality., adocreto floor., mca basaltex of better quality., piece of adocreto type of, working, high school, architectural floor access plaza, indicated, do not. or:, all measurements must be verified on site, the dimensions are given em mts., symbology, feeding, b.a.p., n.p.t. indicates finished floor level, indicates change of level, indicates dimensions panos, indicates axes dimensions, the dimensions govern the drawing, Indicates level in plant, detail in landscaped areas, detail of garrison adocreto floor., unscaled, access plaza, detail, prefabricated planters, scale, placement of flowerpots, scale, piece of adocreto, tepetate filling, compacted, grass, fertile land, prefabricated trim, basaltex de, compacted terrain, perimeter fence, adocreto floor, adocreto floor, sand bed, Mat filling inert, compacted to, grass, natural terrain, fertile land, height of, reinforced concrete skirting, finished with paint, placed every m., apply primer primary layer, circular tube ced. from, sand bed, access plaza, n.l.b.l., main facade, esc, n.p.t., n.l.a.p., n.l.a.l., scale, detail, substation, b.a.p., cto. boards, n.l.b.l., fixed glass, n.l.a.p., fixed glass, pending, goes up, slab projection, access, detail, b.a.p., access, b.a.p., access, slab projection, b.a.p., b.a.p., proy pergolas, slab projection, b.a.p., slab projection, structural., armed agreement project, with annealed wire, the tubes will be fixed to the stirrup, Skirting cast in two parts, the first part up to a height of m. s.n.p.t., to thus strain the last part., before the to fix the tubes, detail, detail of perimeter wall, detail, pipes in main access, detail, esc, detail, tubes in vehicular access, distribution detail of, raised, plant, unscaled, prefabricated wall, compacted to, Mat filling inert, hallway for the disabled, scale, detail, prefabricated banking, scale, plant, raised, raised lat., paint color, detail, unscaled, of diam., cold rolled steel bibel, diam. circular tube., ced. with first, ced. with first paint of, diam. circular tube., Solera de, pantone, pantone color enamel., floor anchor of mm, cord welding, reinforced concrete wall, cold rolled steel bibel, Solera de, detail, unscaled, pantone, color, with first paint, iron tube, ced. diam. from, steel plate, iron tube, cold rolled steel bibel, the grate pipes, ced. diam. from, of diam., steel plate, on which they will be soldered, to form door base, Weld, steel plate, steel plate, detail, unscaled, Solera anchor, Steel pivot, diameter, diam. circular tube., ced. with first, paint color, pantone, unscaled, detail, unscaled, detail, with drilling for, drill, padlock holder, with pe
Raw text data extracted from CAD file:
| Language | Spanish |
| Drawing Type | Detail |
| Category | Construction Details & Systems |
| Additional Screenshots |
 |
| File Type | dwg |
| Materials | Concrete, Glass, Masonry, Steel |
| Measurement Units | |
| Footprint Area | |
| Building Features | Parking, Garden / Park |
| Tags | access, assoalho, autocad, de, deck, DETAIL, details, detalles, DWG, fliese, fließestrich, floating floor, floor, flooring, fußboden, holzfußboden, piso, plancher, plancher flottant, plaza, square, tile, una |








