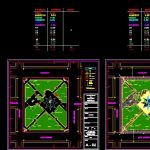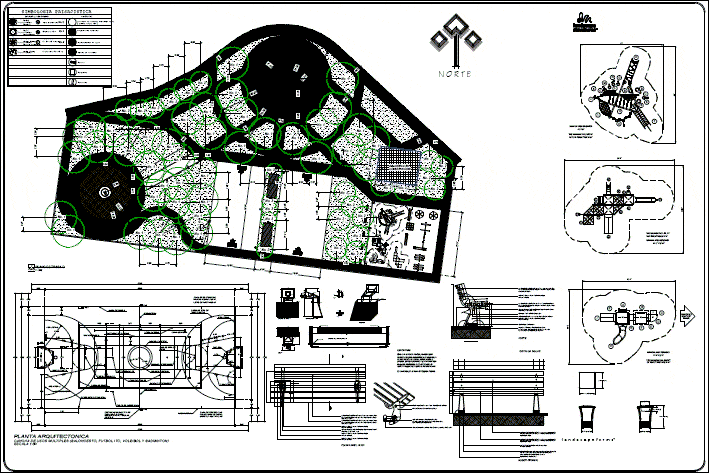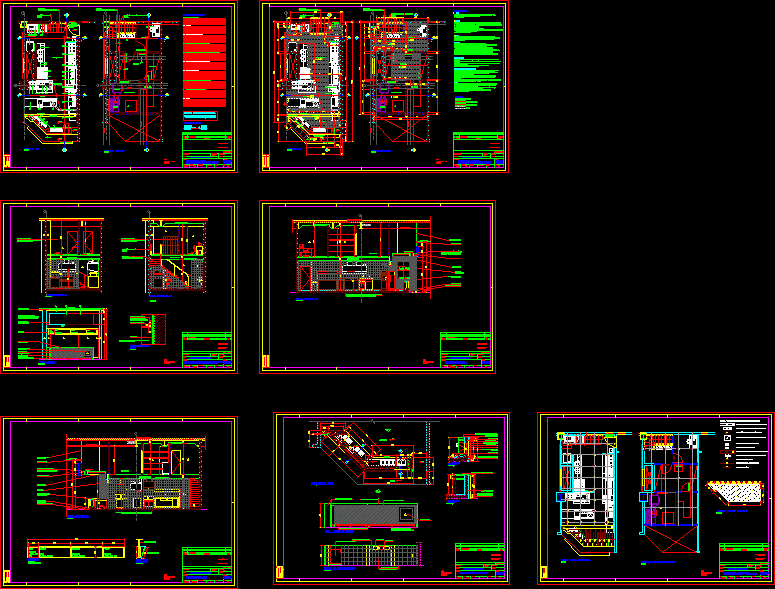Square DWG Block for AutoCAD

Broadening Mocupe Square
Drawing labels, details, and other text information extracted from the CAD file (Translated from Spanish):
municipality, bus, management, urban development, concrete shelving, made in work, bolt anchored to the wall, bb cut, washer, nut of faith, clamp, side elevation, welding, tube, horn, support, metal, elevation frontal, nib thickness, color, square, cement floor colored red, stone adoquin red color, ramp, sardinel banked, grass, bolognesi street, pedro ruiz, callao street, cusco street, street tupac amaru, ccq, designer: company consultant:, floor plan,: mayor:, manager:, project :, scale :, floor :, cad :, development :, park, main, layout, architecture, plaque, be, ornamental lighting pole, stone adoquin color red, floor cement, rubbed and burnished, court xx, commemorative plaque, streetlight model, vegetation and, tree of the area, tree, bench, bench with pergola, tacho, American grass, legend, existing light pole, proposed path , gardener, gardener with, climbing plant, terrazzo floor, furniture, details, courts, and, land of chacra, garden, affirmed, track, sardinel, sidewalk, court b-b, court a-a, flagpoles
Raw text data extracted from CAD file:
| Language | Spanish |
| Drawing Type | Block |
| Category | Parks & Landscaping |
| Additional Screenshots |
 |
| File Type | dwg |
| Materials | Concrete, Other |
| Measurement Units | Metric |
| Footprint Area | |
| Building Features | Garden / Park |
| Tags | amphitheater, autocad, block, broadening, DWG, park, parque, recreation center, square |








