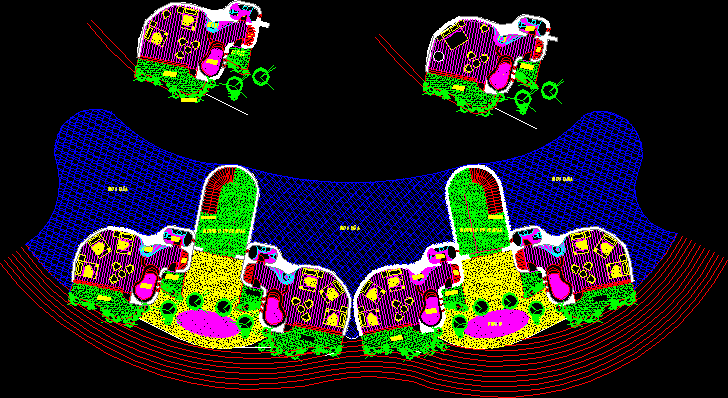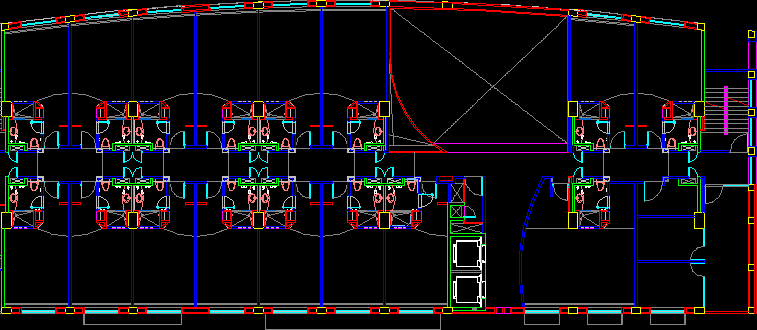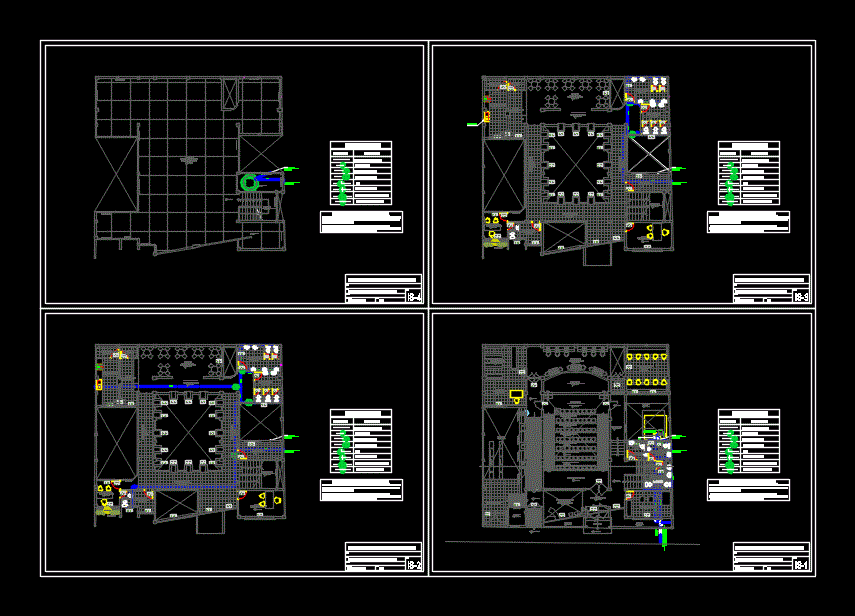Square; Parking In Basement; Bounded And Construction Details DWG Detail for AutoCAD

Square pedestrian accompanied by an office building 5 levels; with basement parking for 60 vehicles; plant foundation; and details .
Drawing labels, details, and other text information extracted from the CAD file (Translated from Spanish):
architecture, cunoc, fsi, kg water, river sand kg, welding will be gas joint butt in parallel, bar size, minimum radius of bending, cement kg, river gravel kg, material specifications, minimum diameter for of bends for stirrups and rings, general specifications, intermediate grade steel, minimum bending radius, minimum diameter, hook diameter, overlap length, not recommended, better welds, sun. humidity, full block, mooring beam, pumice block, sun. intermediate, slab, detail of assembly of the metal posts, structural post, channel-metal, screw pm, detail of screwing, construction details, scale indicated, entry, plant assembly, up, kiosk, up, basement, parking service, bounded assembly plant, loading and unloading, elevators, hoists, wall detail, point, heel, retaining wall, foundation basement, cb, scale: sin, scale: without, mooring beam, mooring beam section, project: , office tower, scale: indicated, content :, address :, names :, erick santizo, anselmo soto, pablo ajsivinac, card :, sheet no., course:
Raw text data extracted from CAD file:
| Language | Spanish |
| Drawing Type | Detail |
| Category | Parks & Landscaping |
| Additional Screenshots |
 |
| File Type | dwg |
| Materials | Steel, Other |
| Measurement Units | Metric |
| Footprint Area | |
| Building Features | Garden / Park, Elevator, Parking |
| Tags | amphitheater, autocad, basement, bounded, building, construction, DETAIL, details, dimensions, DWG, levels, office, park, parking, parque, pedestrian, plant, plaza, recreation center, square, Vehicles |








