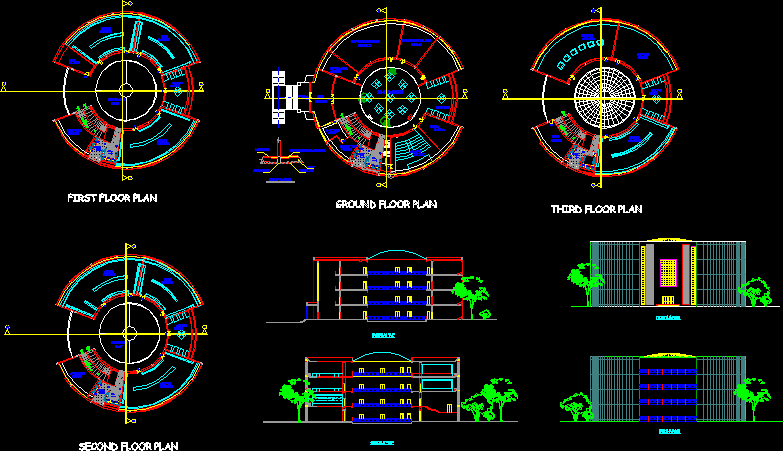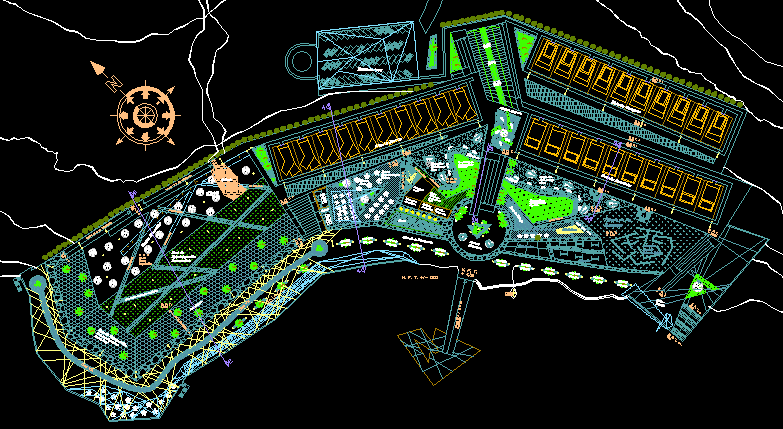Square Paucarpata DWG Detail for AutoCAD

Plaza Paucarpata district, province of Arequipa current state General planimetry; cuts, elevations and details. – Terraces on the part of the green area, the proposal is designed based on platforms.
Drawing labels, details, and other text information extracted from the CAD file (Translated from Spanish):
mixed sifted earth, compacted thorgel, bare conductor, edge honing, berm level, compacted terrain, washed stone finish, foundations, lightened, curing, steel, foundations: ip type columas, beams, lightened: type ip mortar: type i tarrajeo : type i floors: type ip, type of cement, masonry, coverings, concrete, admissible ground load, notes, abutments, layout, reinforcement, dimension, column, from nfp, sh foundation, details of beams, plant, profile, beam, typical detail of lightened, detail of beams, detail of bending, joints, type of bending reinforcement, beam, stirrups, frame of stirrups, type, spacing, foundations, nfp, according to plant, detail of shoe, detail of columns, beam, technical specifications sh, lightened ss.hh., door, cabbage, door, jcol, earthenware, same, base, laundry, pole, bar, mooring, compacted to reach, f seal joint with foam roll, polyurethane elastomeric seal, flood curing, by rice cookers, concrete :, slab thickness :, terrain :, curing :, technical specifications, second slab casting, first slab casting, fourth casting slab, third slab casting, nlt, natural terrain, concrete slab, post anchoring detail, isometric, detail of cover for volley post, concrete slab, use diamond cutting disc, granular base compacted to, base: density maximum, dewatering., final joints., second cut before sealing, concrete anchor, arch embedment detail, rubbed finish, slab surface finish :, see reinforcement detail of volley poles, see detail of embedment of arc , multiple sport slab, detail of cover for volley post, detail of nails on slab edge, multiple sport slab – vaceado, area of end fourth splice, central third, variable splice area, clamp, handle, stop, cutting xx, stop, welding, column, metal plate, cut and and, see detail aa, see detail bb, inside, outside, tubular hinge, lengths of development, diameter, traction, compression, hook, standard, detail of meeting beam – column , bend radius, rmin., vertical reinforcement junction, horizontal reinforcement junction, in the middle of the beam, in the corner, design parameters, -seismic force parameters, -repressible pressure, -concrete concrete, -steel, type iv , mortar:, will not be based on peat, organic soil, topsoil, landfill, sanitary landfill., highest level exterior sidewalk, lowest internal level, lowest level exterior sidewalk, foundation, typical detail of footings, see table of columns , nfc., running urinal, sidewalk, ss.hh., men, ladies, reinforced wall, wall of content, wall brick wall blocker caravista, trash, bench, floor polished cement, distribution of reinforcement, trasdos, intrados, soldad ura, filling with grouting, zz cut, sardinel caravista painted with enamel, detail of foundations run, cut aa, washed stone path, -veredas, uses, garden, playground, entry, sports slab dawn, lower level internal, anchor in column, overburden, reinforced, garden, concrete cyclopean, portland cement type i, with surface of, concrete sidewalk, ground affirmed, cut bb, green area, npt, variable npt, ramp, material, compact loan, stands, as horizontal, vertical, bleachers side wall, ramp, existing wall in good condition, existing bleachers in good condition, interior structures, signaling tape, original compacted earth, no stone, compacted fine sand, nyy underground cable, installation detail, filling with own material, signaling tape, compacted sifted earth, fine sand, brick, concrete duct, installation detail, sifted earth or fine sand, screed, asphalt folder, detail concrete, concrete base, conductor, concrete wall, – thermomagnetic and differential switches, – door and sheet metal, finished with hammered paint, – wall-mounted box, metal type, distribution board, national electricity code, regulation national construction, and the law of concessions, -in the execution of works of this project, should apply, as appropriate, what orders, -the wiring, connectors, accessories and equipment necessary for the proper functioning of the, -the General switches should have, minimum, a capacity of interruption of the current, they will have the nominal capacity indicated in the drawings., -the door should have sheet metal with key trained. on the inner side of the door must go one, -all the circuits removed for receptacles, must bring a line of protective earth ,, -the number of lines drawn on the line representative of sections of circuits indicate the number, -all the cunductores s
Raw text data extracted from CAD file:
| Language | Spanish |
| Drawing Type | Detail |
| Category | Parks & Landscaping |
| Additional Screenshots |
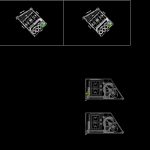 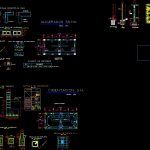 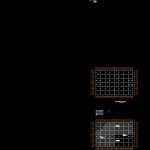   |
| File Type | dwg |
| Materials | Concrete, Masonry, Steel, Other |
| Measurement Units | Imperial |
| Footprint Area | |
| Building Features | Garden / Park |
| Tags | amphitheater, arequipa, autocad, current, cuts, DETAIL, district, DWG, general, park, parque, planimetry, plaza, province, recreation center, square, state |



