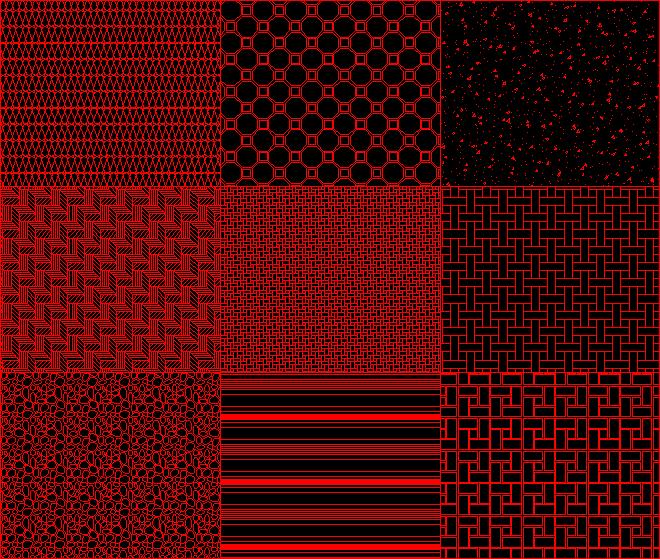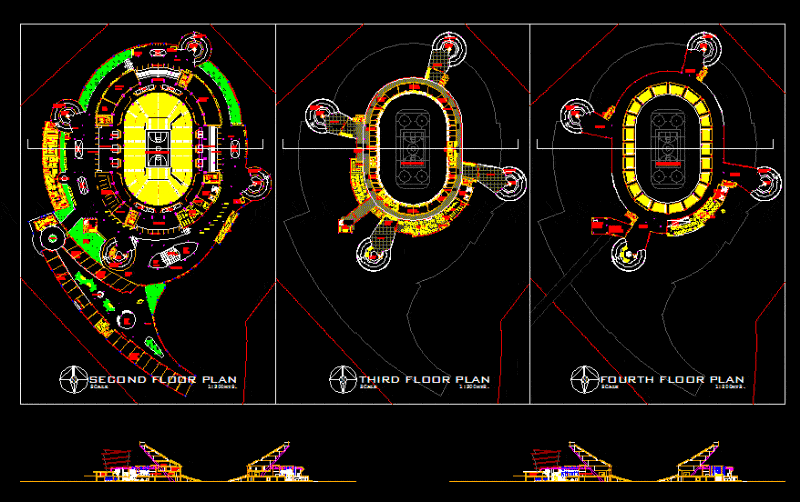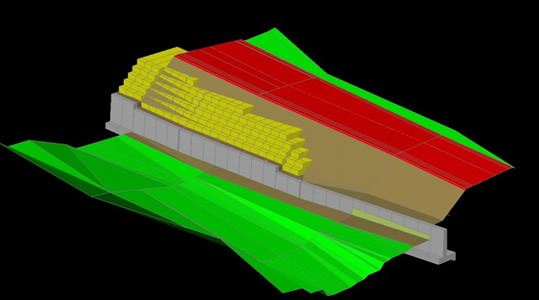Square Remodeling Of Villa De Santiago De Cao – Ascope – The Liberty DWG Full Project for AutoCAD

This project involves the remodeling of the Plaza de Armas, since currently no conservation status acceptable to the events that take place in this district since their paths are damaged, the project is detailed below. Placing decorative flagstone floor – Concrete Construction type curbs Facing – plumbing and electrical – Benches Thumbnail colonial iron and wood – Trash –
Drawing labels, details, and other text information extracted from the CAD file (Translated from Spanish):
santiago de cao, general plant, felipe s. cerna g., mayor, District Municipality of Santiago de Cao, freedom, ascope, : santiago de cao, general plant, remodeling of the plaza de santiago de cao, edwin n. flower walls, design:, pergola, garden, npt, ramp, distribution plan, felipe s. cerna g., mayor, District Municipality of Santiago de Cao, freedom, ascope, : santiago de cao, distribution, remodeling of the plaza de santiago de cao, design:, pergola, garden, npt, ramp, front elevation, cut, felipe s. cerna g., mayor, District Municipality of Santiago de Cao, freedom, ascope, : santiago de cao, cuts elevations, remodeling of the plaza de santiago de cao, design:, npt, esc format:, cut, npt, parapet for brick wall meter m., edwin n. flower walls
Raw text data extracted from CAD file:
| Language | Spanish |
| Drawing Type | Full Project |
| Category | Misc Plans & Projects |
| Additional Screenshots | Missing Attachment |
| File Type | dwg |
| Materials | Concrete, Wood |
| Measurement Units | |
| Footprint Area | |
| Building Features | Garden / Park |
| Tags | assorted, autocad, conservation, de, DWG, full, involves, liberty, plaza, Project, remodeling, santiago, square, status, villa |







