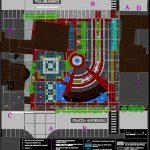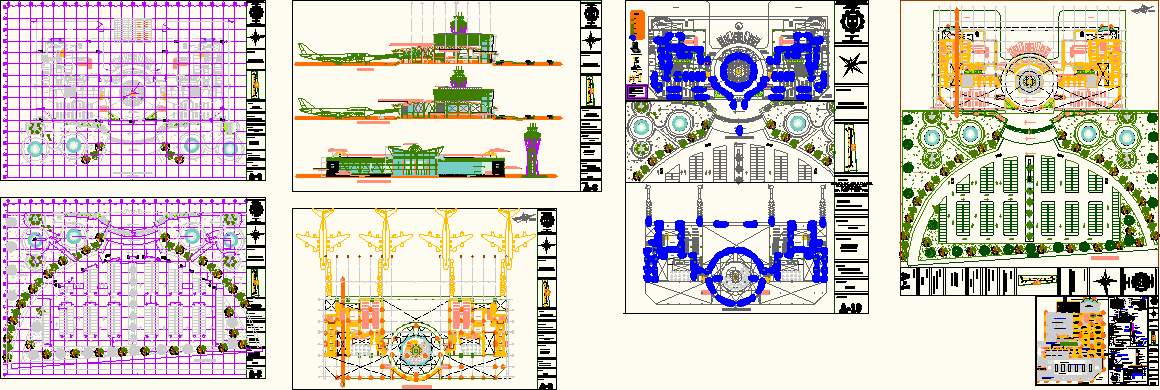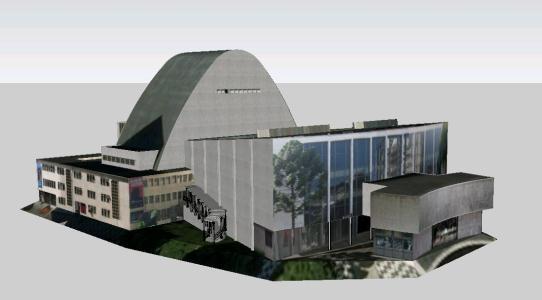Square San Posidonio 01 DWG Block for AutoCAD

Square in Italy
Drawing labels, details, and other text information extracted from the CAD file (Translated from Italian):
via fanti, piazza andreoli, via gramsci, planimetry, environmental of piazza andreoli, urban planning, architectural and, for the recovery, redevelopment, ideas in the square, mediterranean stone tiles, mediterranean stone in cubes, lawn areas, colored resin floor, semicircular bench in, concrete basket with, concrete for chess, table and stool in, gazebo, concrete benches with, chess, play area, concrete, interior in iron, applied to concrete, water mirror, bench sliding, expansion of the kiosk, ramp of the theater, fountain, concrete steps, statue of the war memorial, sliding staircase, waterfall, bridges, stage, bicycle parking, parking cars, plant column, streetlights for lighting, architectural, the existing urban network , inspection wells for connection, cast-iron cast-iron grid, enel net cockpit, floor, water sump, turret of fm jacks retractable, recessed luminaire, street drain with basin and, cockpit cable junction, positioned on the floor, projector for facade lighting, electric panel lighting, square, lightweight structures for the market, square tubular, fan-shaped, cutlery to run , fountains, cycle path signage, intervention limit, gas net cockpit, telephone network cockpit
Raw text data extracted from CAD file:
| Language | Other |
| Drawing Type | Block |
| Category | Parks & Landscaping |
| Additional Screenshots |
 |
| File Type | dwg |
| Materials | Concrete, Other |
| Measurement Units | Metric |
| Footprint Area | |
| Building Features | Garden / Park, Parking |
| Tags | amphitheater, autocad, block, DWG, italy, park, parque, recreation center, san, square |








