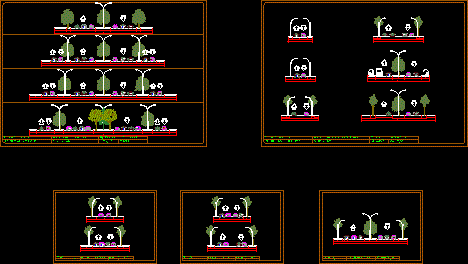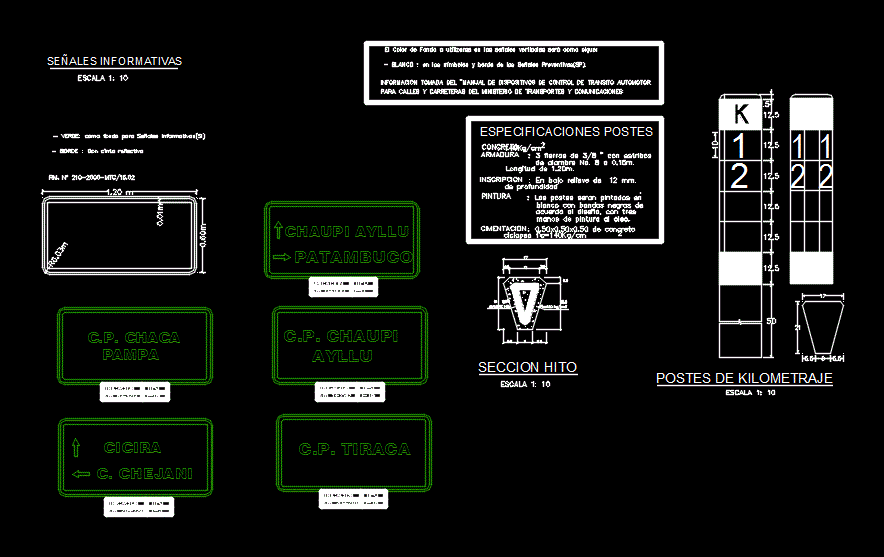Stabilization Retaining Walls – 2 DWG Block for AutoCAD

Barrancas Stabilization
Drawing labels, details, and other text information extracted from the CAD file (Translated from Spanish):
service road, r e f e r e n c i a s, covered channel, damper, bowl, reinforced concrete, sewer, middle ravine, piezometer, camera, x axis, axis and, cota, noailles, sara romero, sergeant cabral, dr. materi, colon, admiral brown, estrada, malvinas islands, rio parana, of the work, general plan, a or b r a, c o n f o r m e, p l a n a, u.t.e., p r o t u n e l s. a., pd v, pd iv, pd ii, pd iii, pd i, constructions defferrari s. a., drainage system, government of between rivers, work:, supce, sub provincial unit, coordination for the emergency, existing, ravine, piezometro on, construction roads, horizontal drains, capture chamber, piezometers on ravine, piezometers average hillside, existing precarious housing, grain storage silos, main storm drain, channel with flexible coating, concrete in geoweb cells, cushioning basin at the beginning, intermediate jumps, drainage at the mouth, perimeter concrete paths, lateral stone walls in sight , section type, side wall, concrete sidewalks, work area, general boundaries of the work, which joins piezometers, main collector trace, particular attention areas, interior of bowl and mouth, unfinished
Raw text data extracted from CAD file:
| Language | Spanish |
| Drawing Type | Block |
| Category | Roads, Bridges and Dams |
| Additional Screenshots |
 |
| File Type | dwg |
| Materials | Concrete, Other |
| Measurement Units | Metric |
| Footprint Area | |
| Building Features | |
| Tags | autocad, block, DWG, retaining, retaining wall, stabilization, walls |








