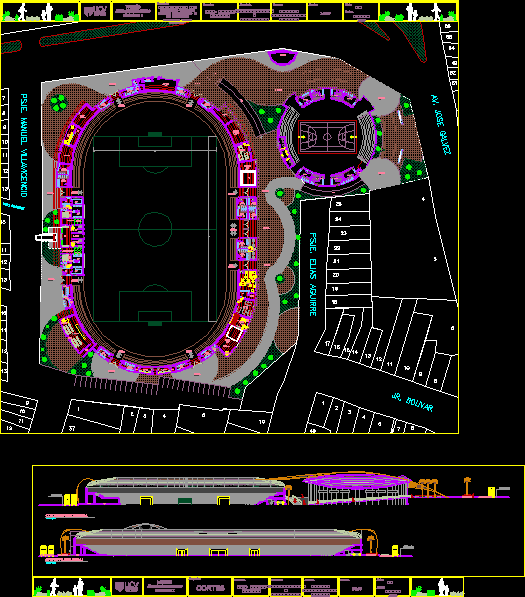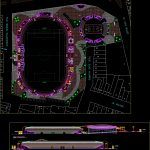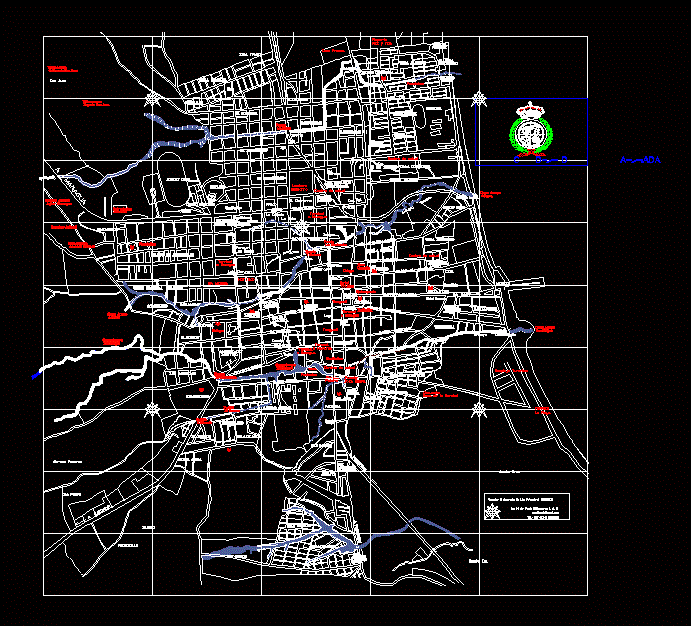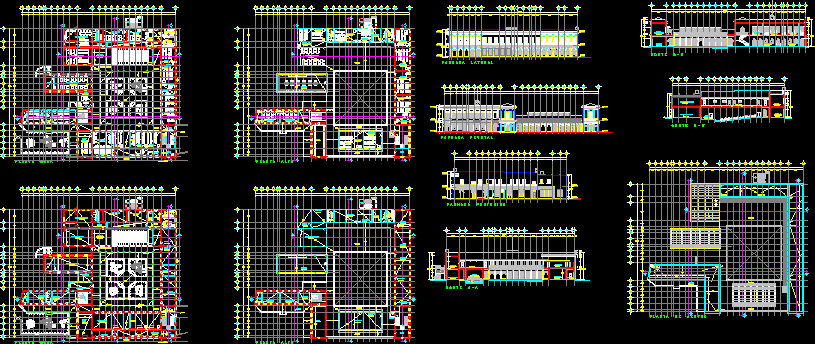Stadium Coliseum DWG Block for AutoCAD

Plant sports area with Stadium for 6.000 spectors and a Coliseum for 3.000 persons . Connected by the same architectural language on keeping pace architectural Contemporaneo Organic System;so using the nature and context as factor of design
Drawing labels, details, and other text information extracted from the CAD file (Translated from Spanish):
ucv, university, cesar vallejo, psje. salaverry, jr. bolivar, psje. manuel villavicencio, psje. elias aguirre, sshh women, costumes men, costumes women, sshh men, ticket office, esplanade, ramp, av. jose galvez, housing, av.jose galvez, distribution hall, vestuasrios, ss.-hh., chess room, av. industrial, parking, longitudinal cutting, cross section, showers, gym, cafeteria, kitchen, pinpon room, cleaning deposit, souvenier, sports clothing store, multipurpose room, dressing rooms equipment a, heating area, artificial grasses, first aid, dressing rooms, technical meeting room, sshh, showers, dressing rooms equipment b, artificial grass, technician dressing, anti doping, hall, exit passageway, karate room, training area, box room, game room, pinball , hand fulbito, sapito, recepcion, inscriptions, sshh, access, conference room, journalists’ staircases, journalists’ entrance, players’ entrance, courts
Raw text data extracted from CAD file:
| Language | Spanish |
| Drawing Type | Block |
| Category | Entertainment, Leisure & Sports |
| Additional Screenshots |
 |
| File Type | dwg |
| Materials | Other |
| Measurement Units | Metric |
| Footprint Area | |
| Building Features | Garden / Park, Parking |
| Tags | architectural, area, autocad, block, coliseum, connected, court, DWG, feld, field, persons, plant, projekt, projet de stade, projeto do estádio, sport, sports, stadion, Stadium, stadium project |








